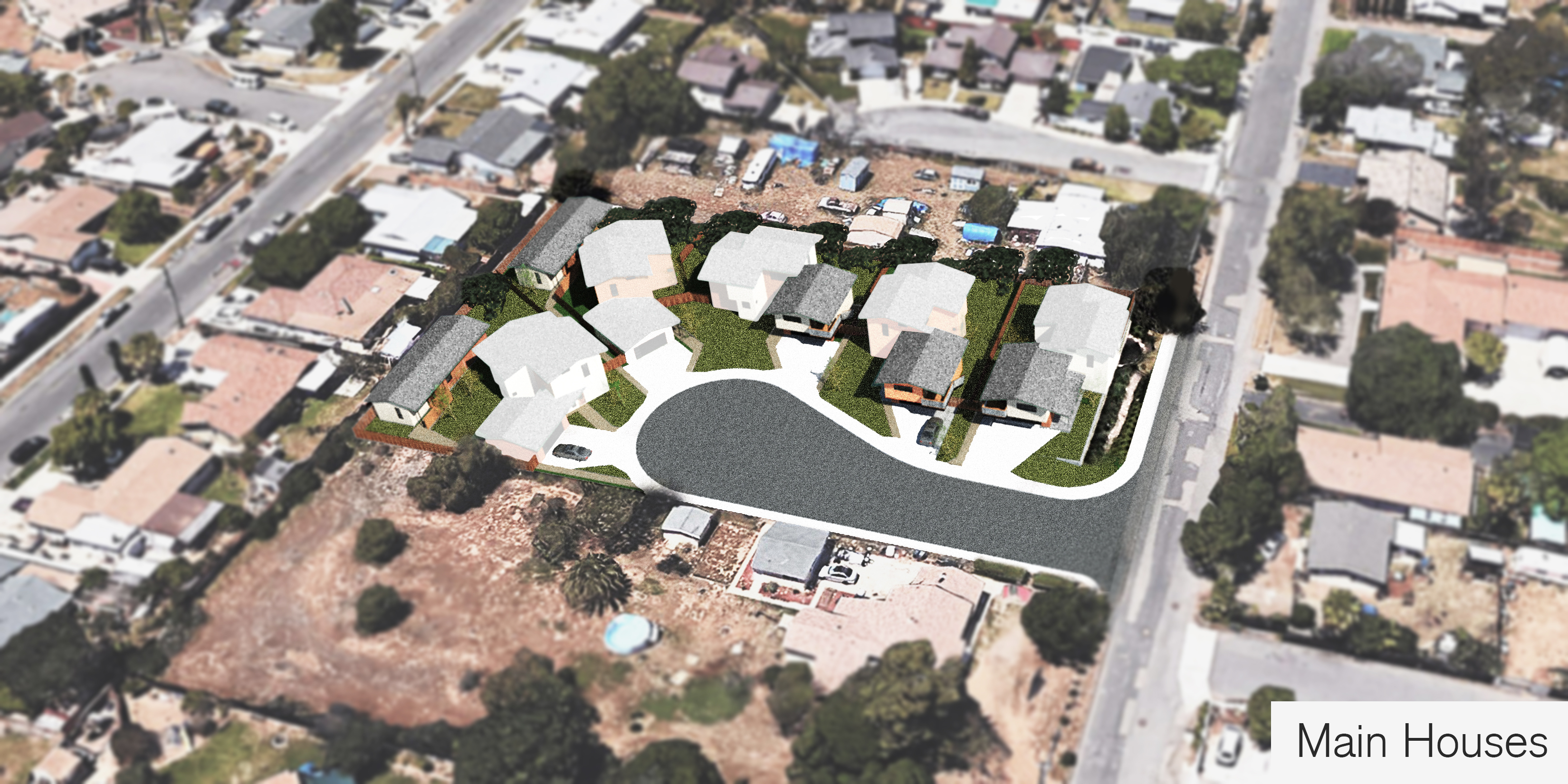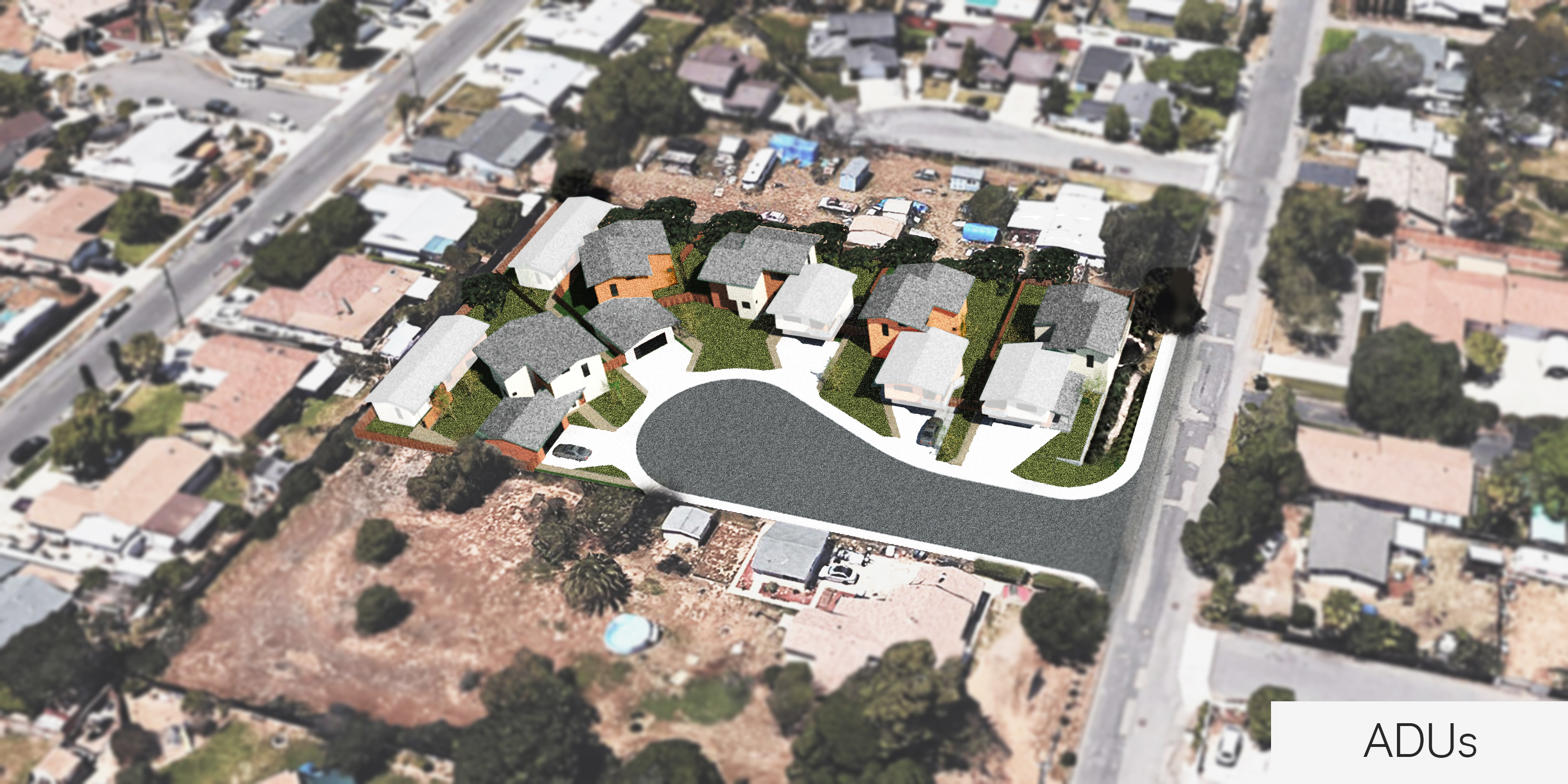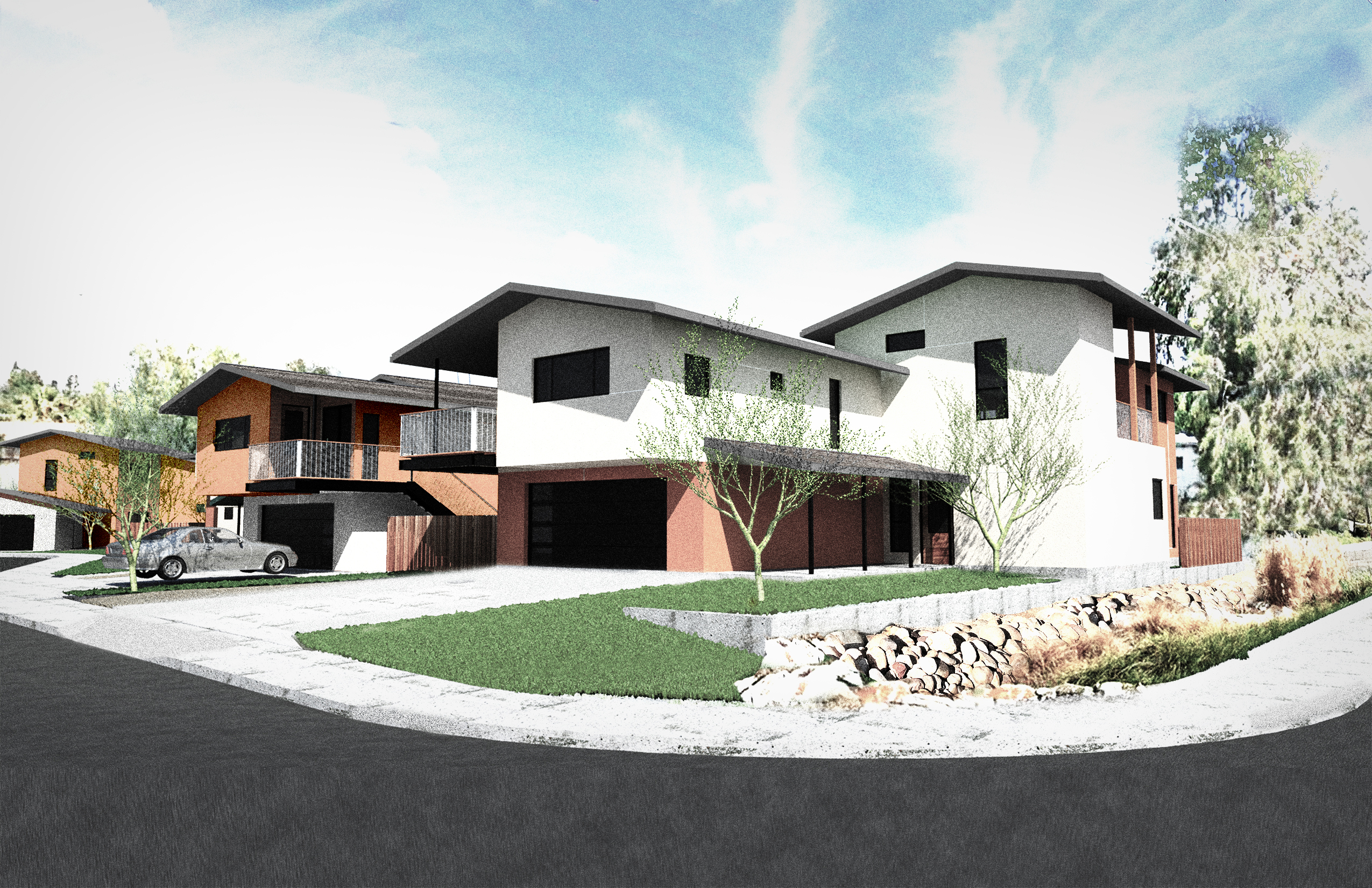More Housing for San Diego
February 16, 2021



THA has just completed designs for a parcel of land divided into 5 lots, with each lot containing 1 main house and 1 ADU. The design is currently being reviewed by the city of Escondido for approval.
ADUs (Accessory Dwelling Units) have become a popular trend in addressing California’s housing crisis and TannerHecht has been eager and ready to help Californians get more housing and developers add more value to their properties.
These ADUs in Escondido are a mixture of attached and detached units. The attached ADU is roughly 715 sqft while the detached ADU is about 840 sqft, just under the maximum allowed squarefootage of 850 square feet. The main houses are all the same basic floor plans, using ADU configuration, garage configuration and color to create variety rather than monotony. Each main house is 2-stories and roughly 2,000 sqft.
The attached ADUs are found on the 3 eastern-most lots and are located above the garage for the main house. These attached ADUs include their own private entrance and have only a few feet of a shared wall with the main house. Each unit is a 2-bed/1-bath with a full kitchen, living room and in-unit laundry.
The detached ADUs are found on the 2 western-most lots and are located behind the main house. These ADUs feature a 2-bed/2-bath configuration with an integrated kitchen-living room space separating the bedrooms so that each bedroom and bathroom can be treated as its own suite. These ADUs offer more privacy between the tenants sharing the unit

At street level, the houses and the ADUs appear to be a single unit and don’t exhibit an increase in unit density. The neighborhood still maintains a low-density feel while effectively doubling the density.
Hillside Cottages
A Prefab Modular Project
October 5, 2020







