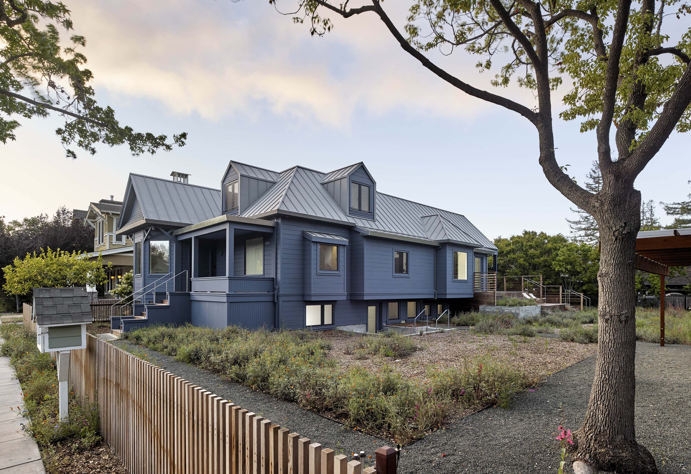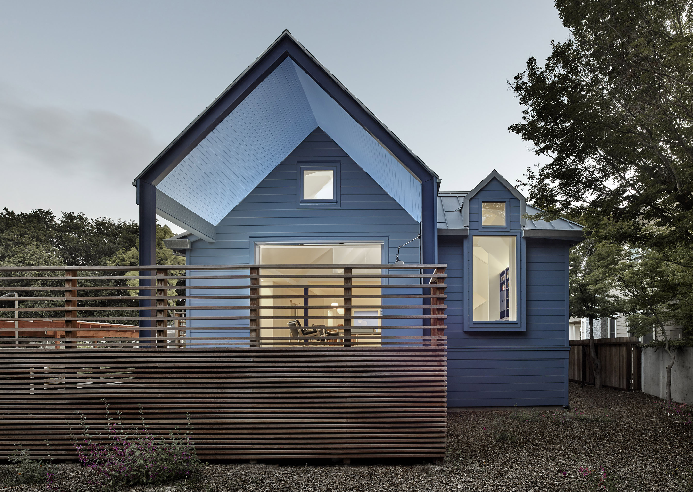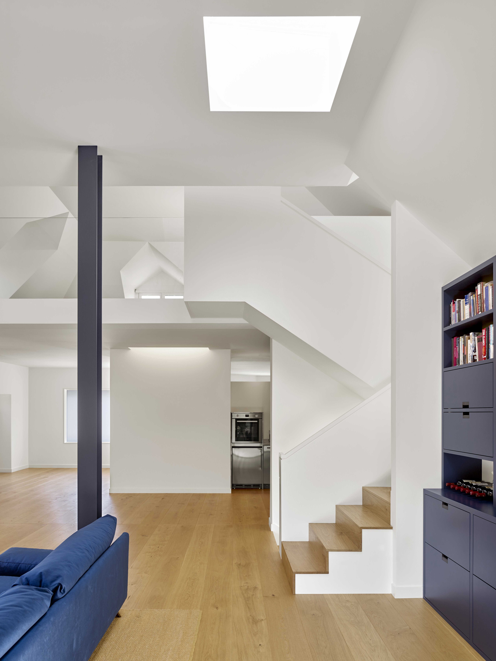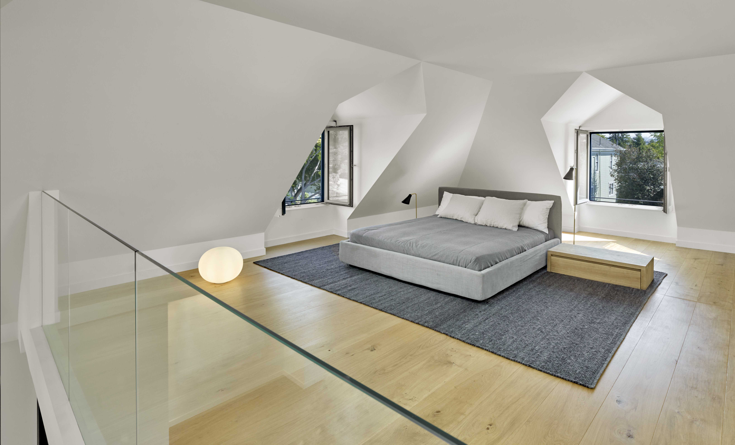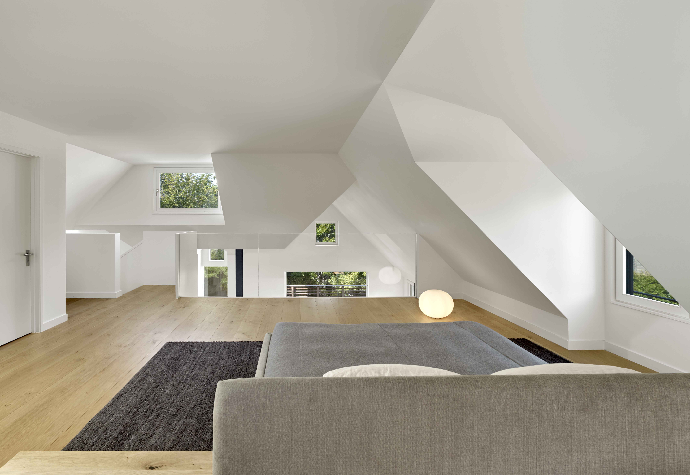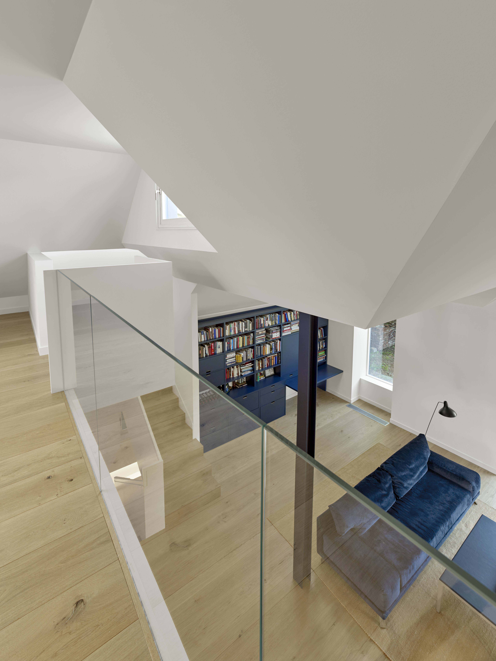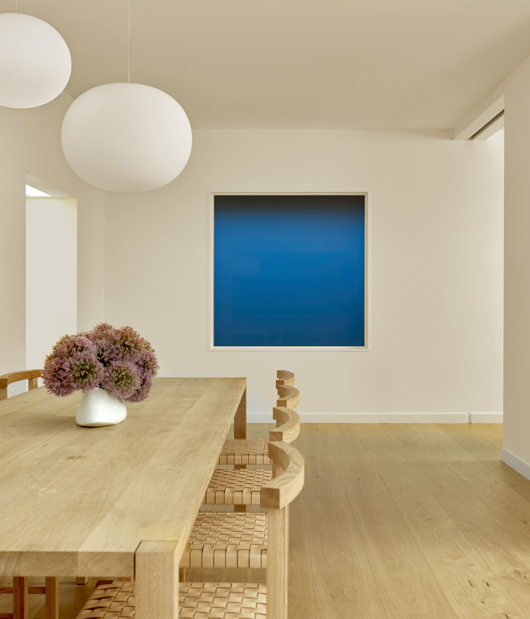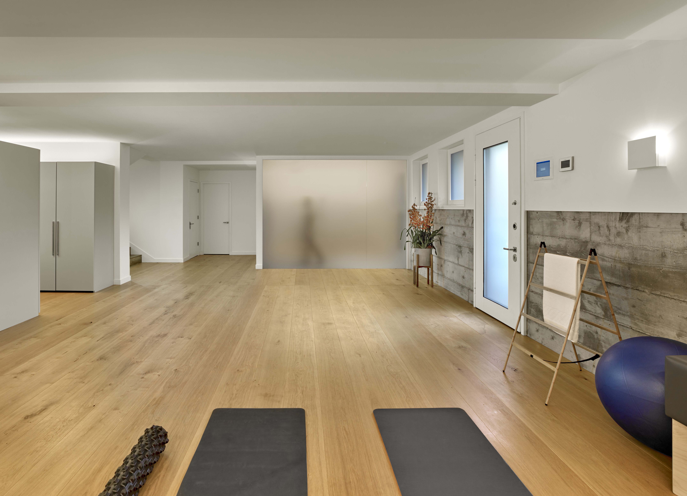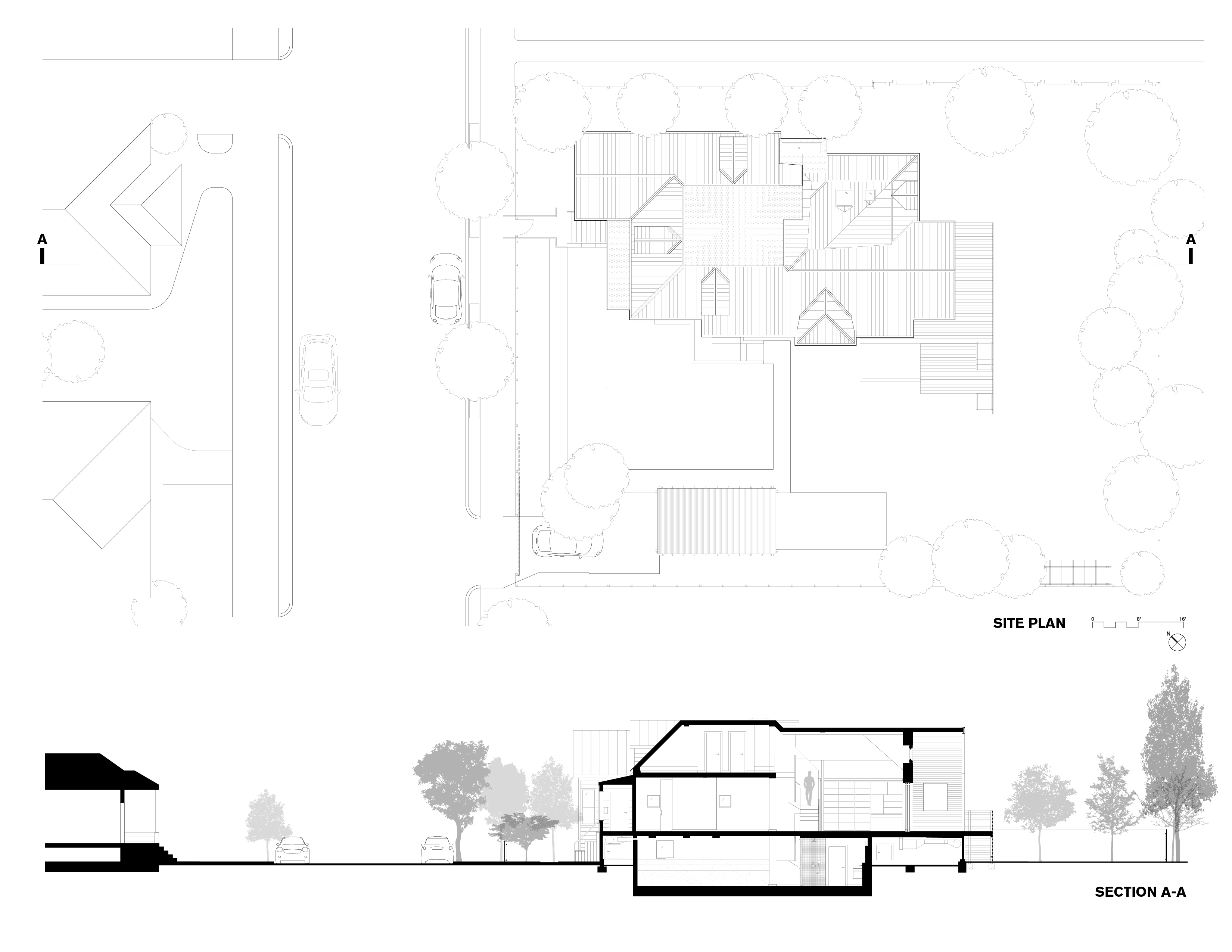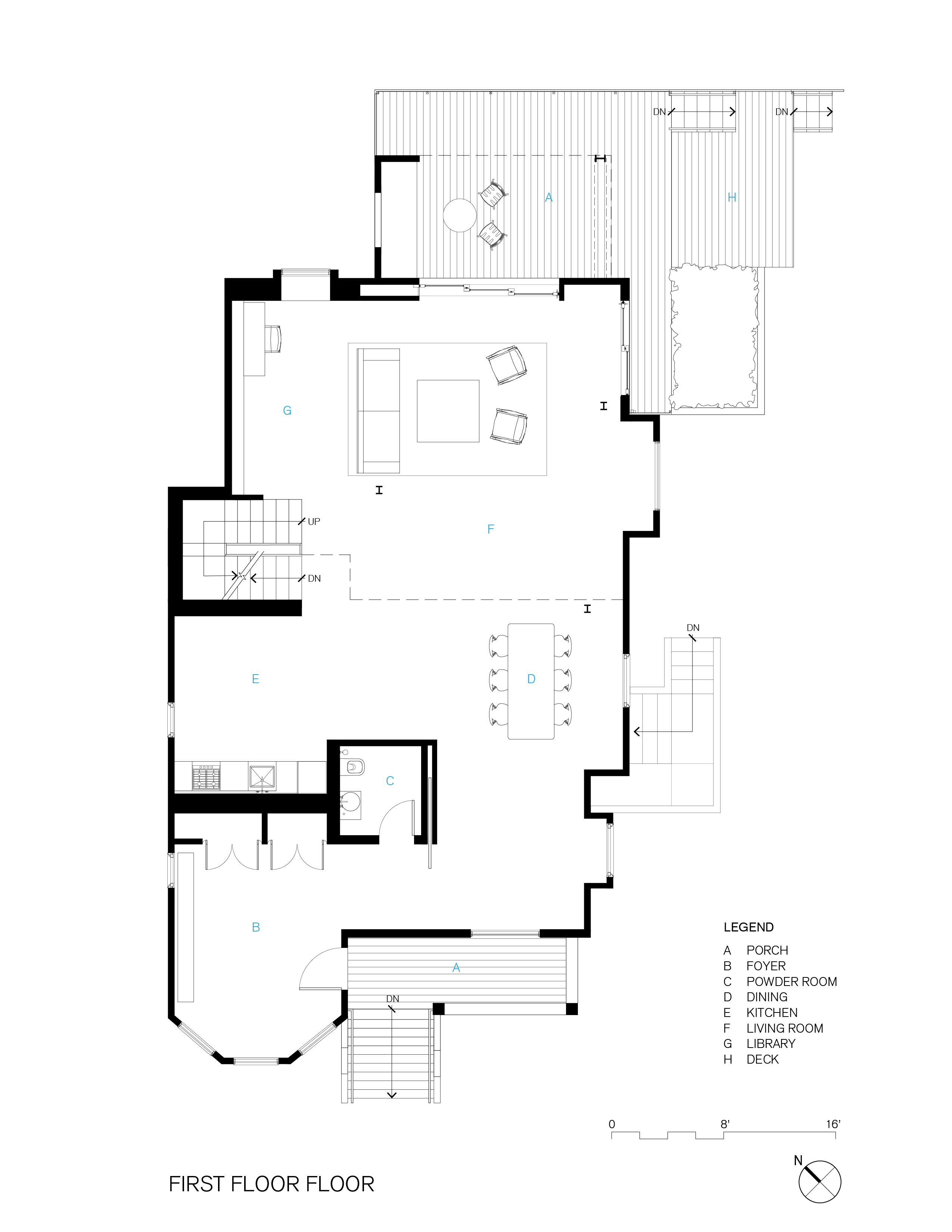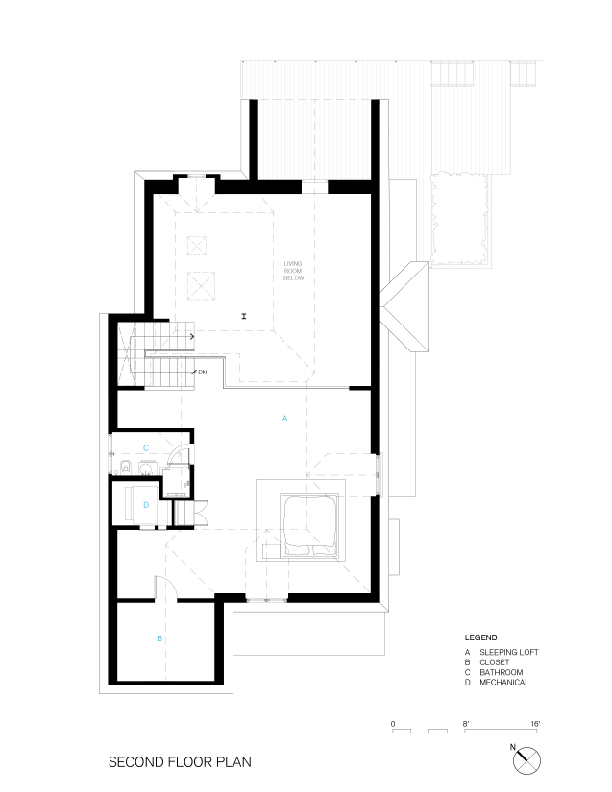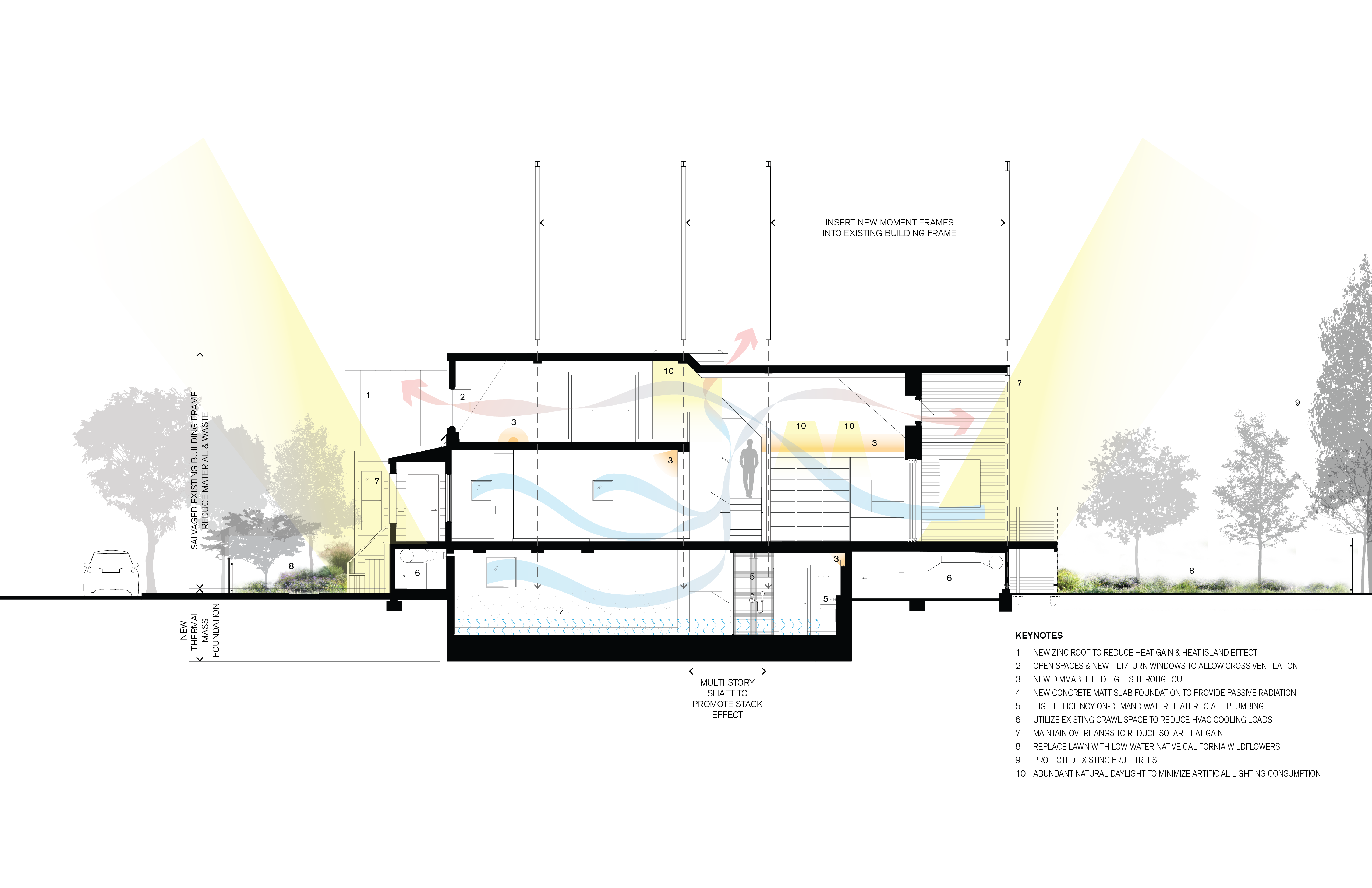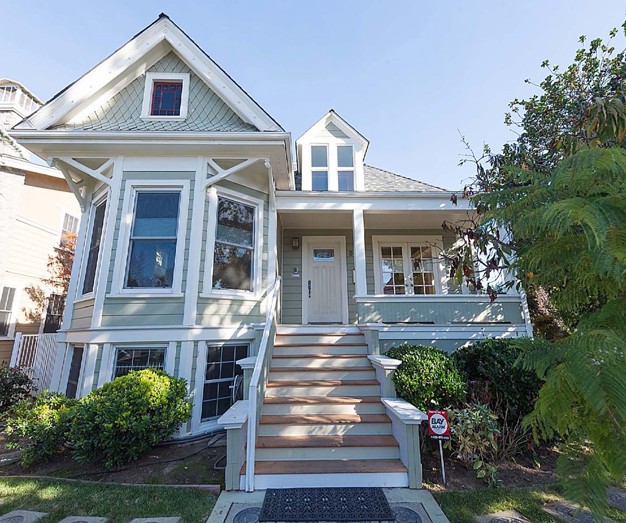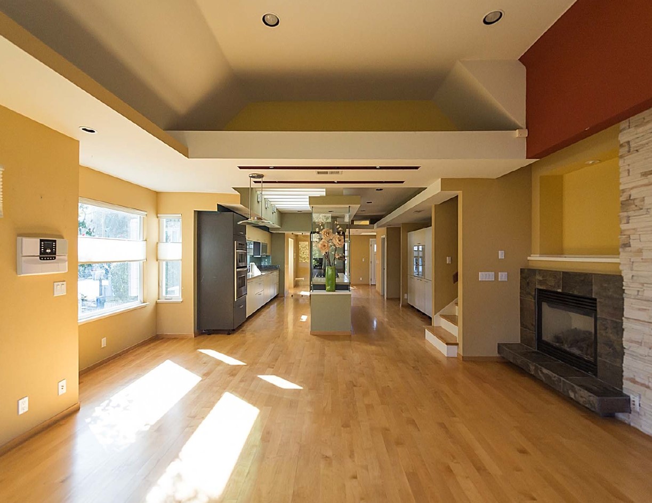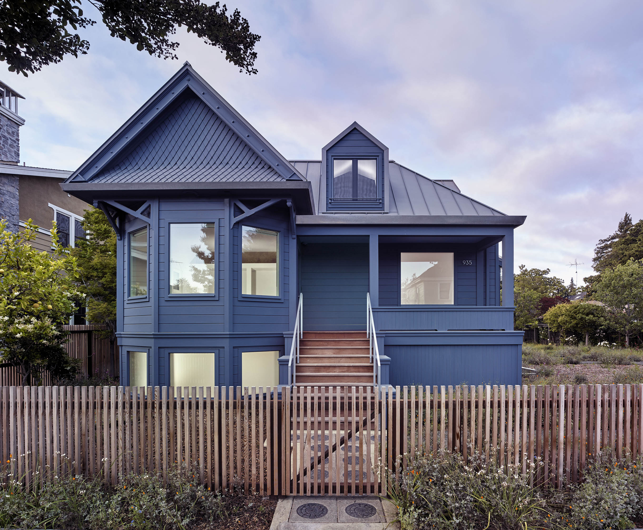
Urban Barn
Residential
Palo Alto, CA. : Location
3,167 s.f. : Program
Full Renovation Architectural
: Services
Modest,minimal,reductive,carving,folding,overlapping,merging,meshing,open.
Inspired by Shaker furniture and spatial carvings of
Gordon Matta-Clark,
the Urban Barn transforms a 1910 Craftsman bungalow into a
twenty-first century residence for contemplative living.
The original
three-bedroom house was radically renovated to combine the main living level
with the upper sleeping quarters by removing nearly all interior walls and
ceilings to create a single fluid living space. A portion of the original
living room was converted to an exterior deck and creates a strong
indoor-outdoor relationship with the rear yard through large sliding doors.
Similarly at the lower-level basement all walls were removed, and a new
foundation was constructed to provide an open exercise and meditation studio.
At all levels doors, windows and skylights are strategically placed to frame
exterior views and allow for daylight to wash over the Origami-like roof and
walls surfaces while recessed light coves provide warm light sources. A modest
material palette of wide oak plank floors, painted gypsum board, frosted glass,
stainless steel appliances, and painted cabinetry defer to and reinforce the
overall spatial composition and connections.
