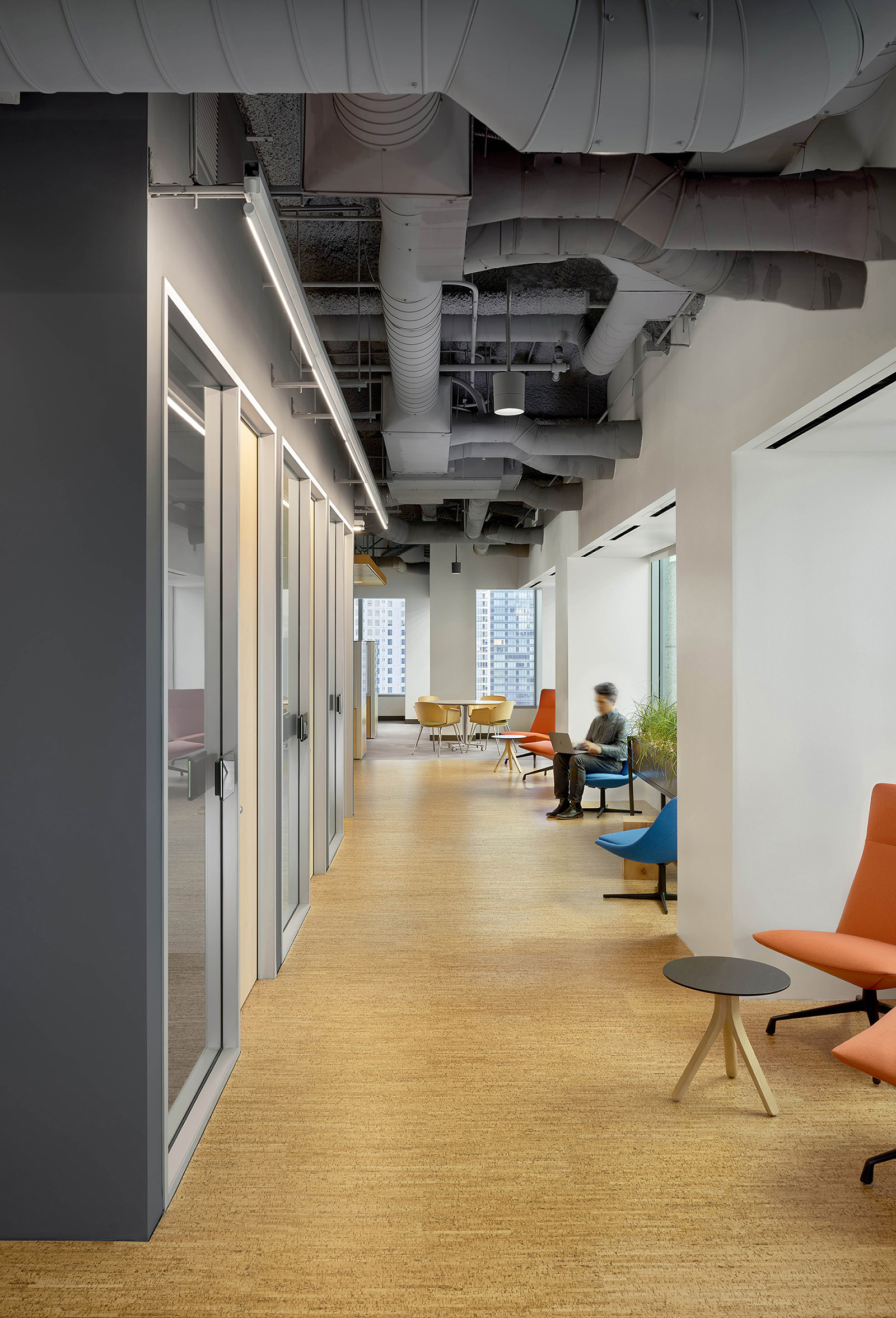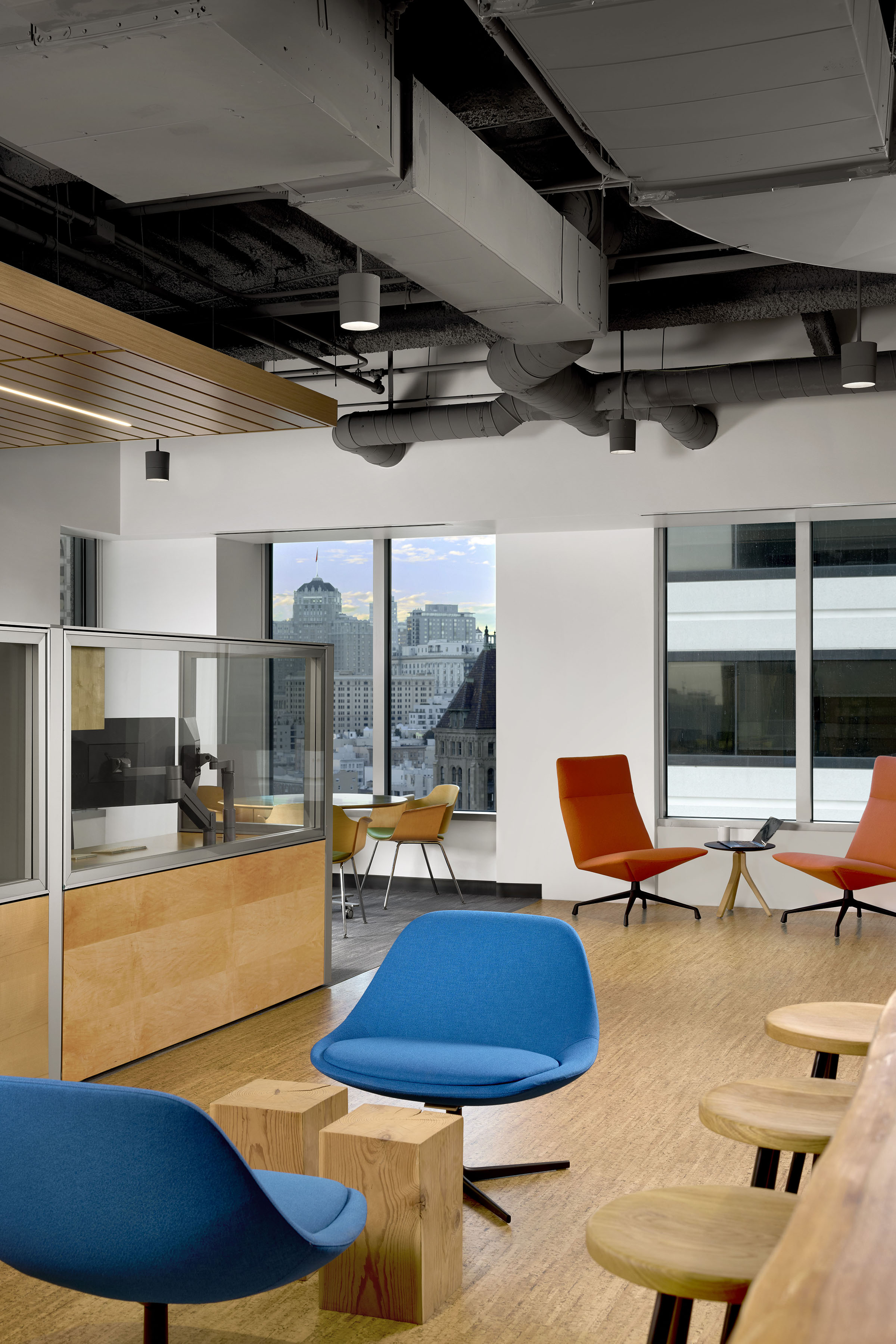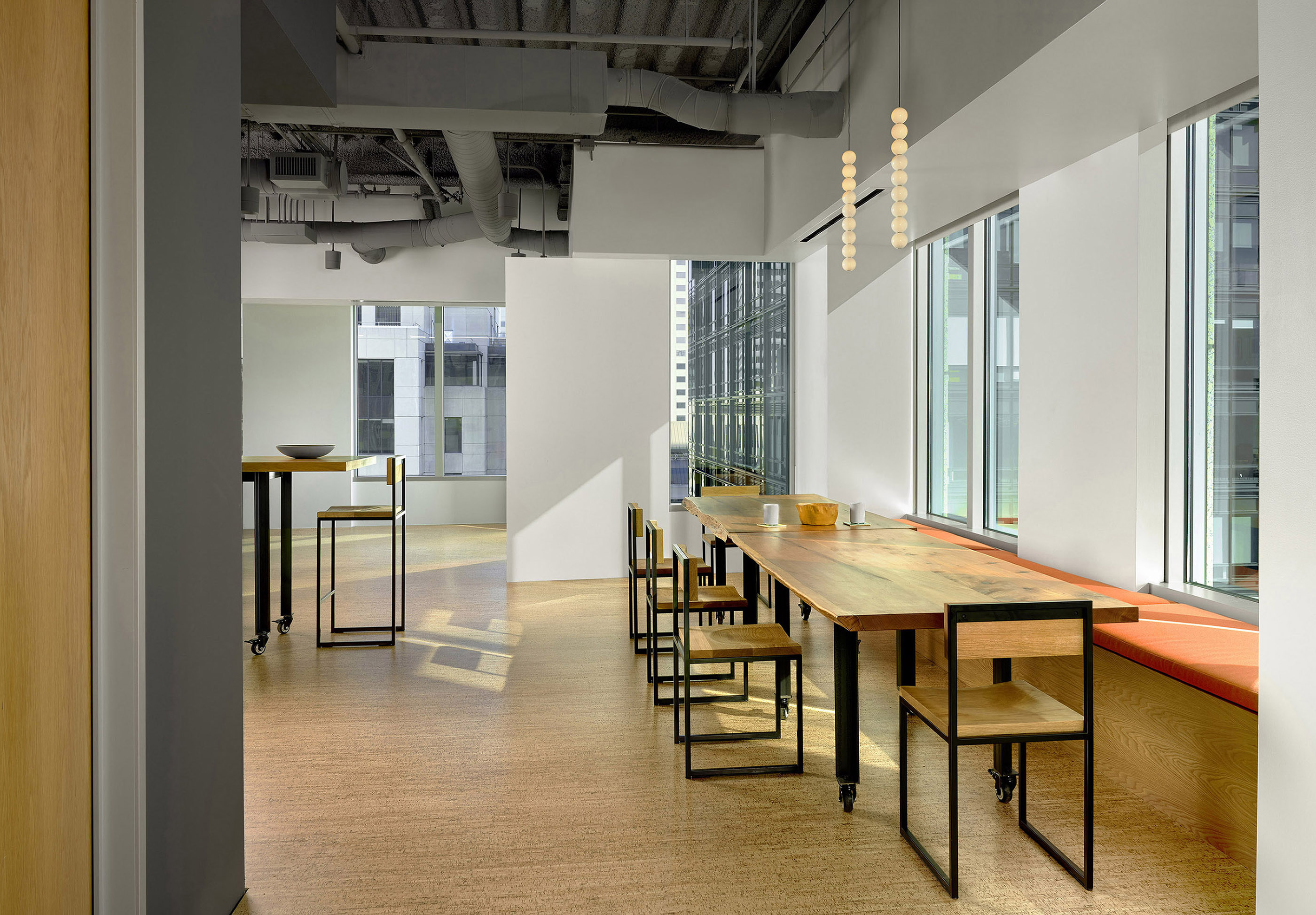
U.S. Energy Foundation 2023
Interior Architecture ; Office
U.S. Energy Foundation : Client
San Francisco, CA. : Location
11,238 s.f. : Program
Full Interior Architectural : Services
U.S.
Energy Foundation is a partnership of philanthropies
focused on securing a clean and equitable energy future to tackle the climate
crisis. To accommodate their evolving “remote first” work culture the
Foundation sought a smaller space to replace their 2008 LEED Platinum offices,
which our firm designed. The new 24th floor space was chosen for its
urban location, spectacular views, existing improvements and all-electric
energy sources.
Reuse of
existing spaces, finishes, fixtures and equipment was a guiding design
principle.
The plan
is organized to maximize views to over 75% of occupied spaces and daylight to
the core meeting spaces. Unassigned gathering spaces around the core and range
from an expansive reception area to smaller casual seating areas, lunchroom,
and the large Convening Room. The dark gray core is a visual anchor and
counterpoint to lighter perimeter spaces.
The
reception serves as a pre- and post-function space for the Convening Room and
has a locally fabricated reception desk and rolling tables of Monterey Cypress.
Cork flooring unites the reception area with the perimeter seating areas and
compliments FSC wood slat wall and ceiling panels. The existing exposed ceiling
structure and HVAC systems as well as carpet was kept to the greatest extent
possible. Existing light fixtures were maintained at the core spaces while all
others were salvaged and integrated into the new design. All workstations, task
chairs, and conference tables are reused from the previous space. The Convening
Room table with solar panels is from the former office and was modified with
new curved outriggers to provide better sight lines. New super graphic acoustic
panels in the central meeting rooms use imagery of clean energy sources that
the Foundation promotes.
The
design is quietly elegant while achieving the Foundation’s sustainability
principles and is LEED Platinum Certified v4 ID+C: Commercial Interiors











