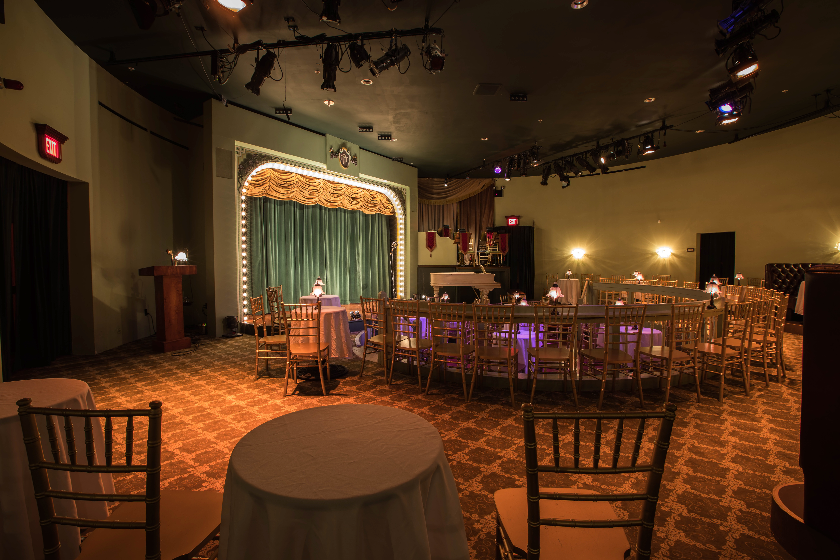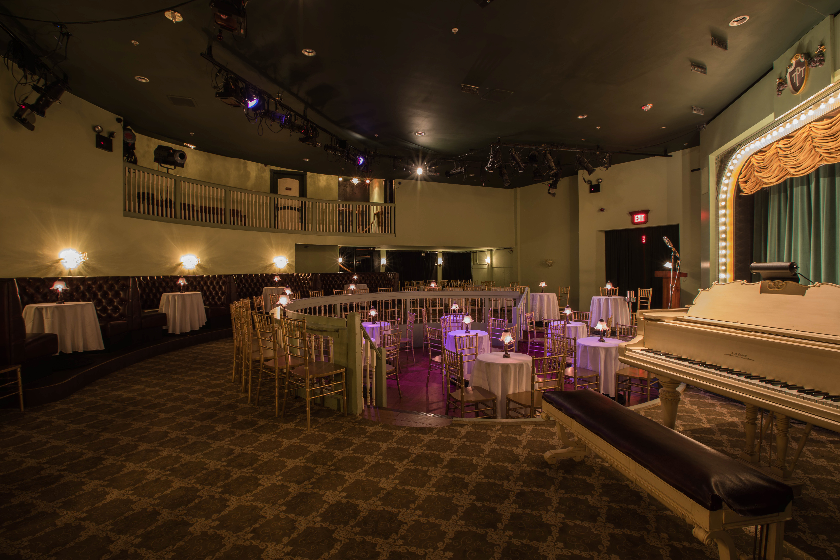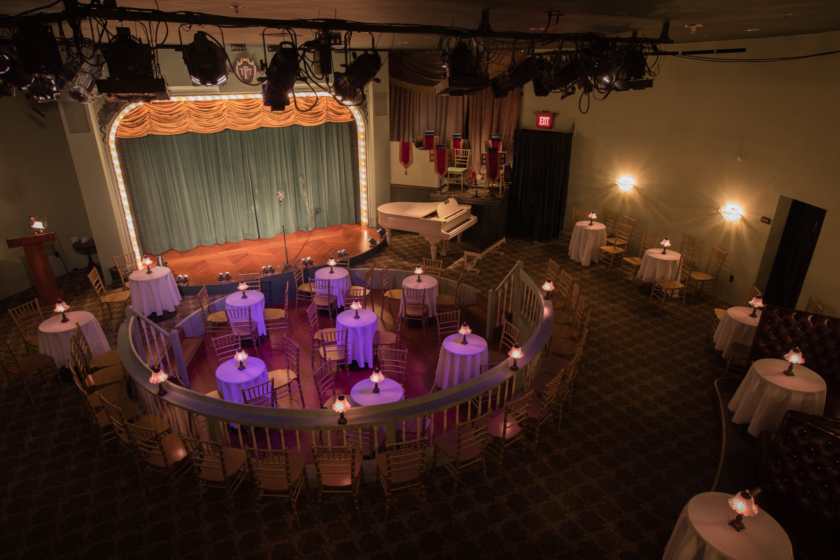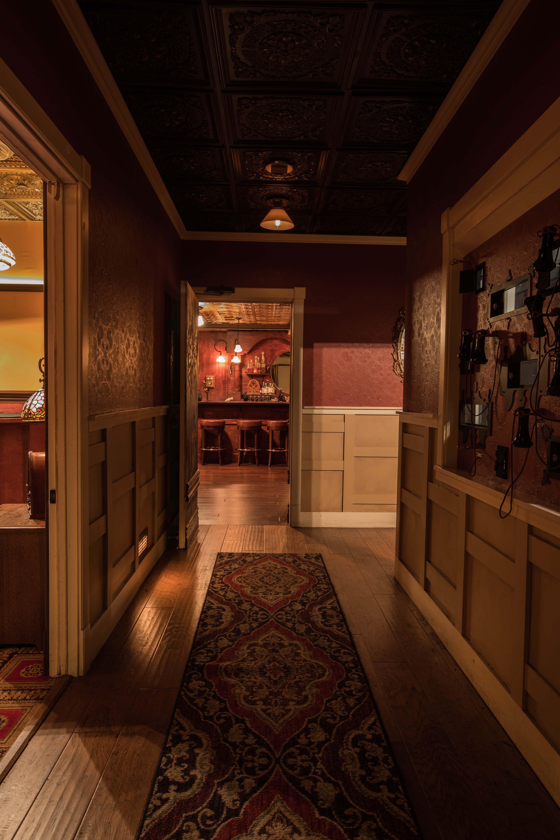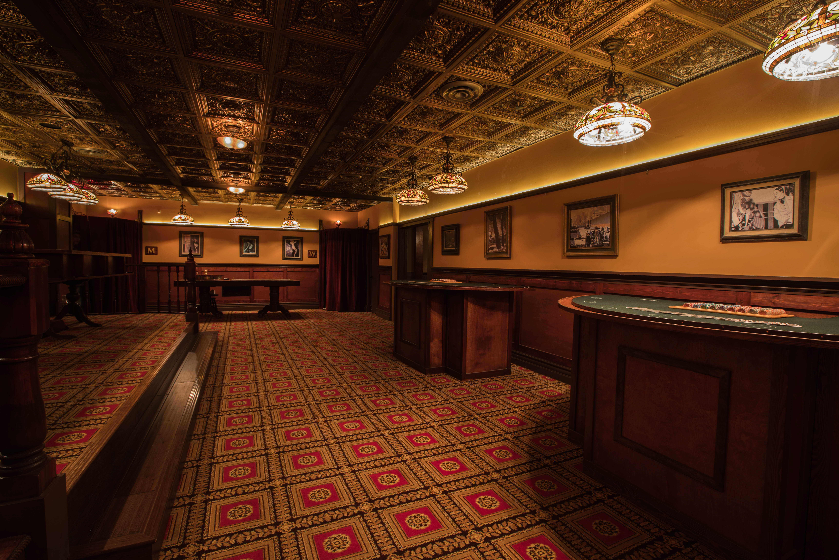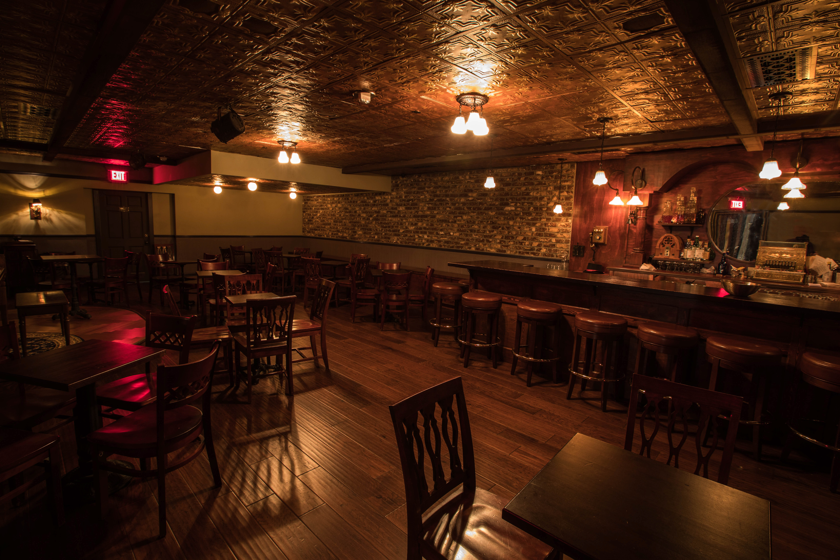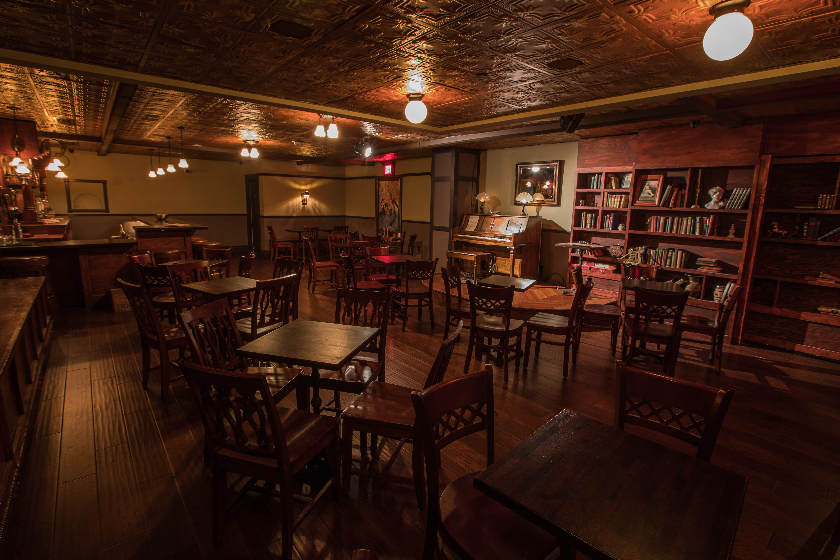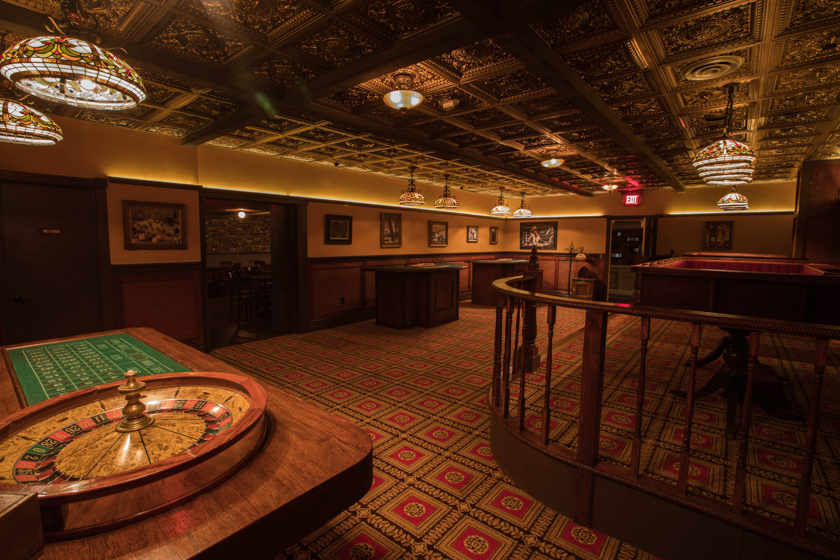
The Speakeasy
Interior Architecture : Adaptive Reuse
Boxcar
Theatre : Client
San Francisco, California : Location
8,696 s.f. : Program
Full Architectural Services : Services
The immersive live theatre was constructed within a
shuttered 437 seat basement movie house located in San Francisco’s
Chinatown/North Beach neighborhood. Set in a 1923 speakeasy, the play presents
an authentic Prohibition era speakeasy experience to 200 theater goers while
accommodating twenty-first century theatrical systems, building codes, environmental
systems, and liquor sales technologies.
The program included the following:
Provide four primary
performance spaces: Cabaret, Lounge Bar, Casino, and Piano Bar along with
support spaces (dressing rooms, AV tech booth, bar prep area, and storage) for
35 actors and 35 technical staff.
Provide circulation spaces that allow theatrical scenes to
occur while accommodating exiting and accessibility requirements.
Discreetly integrate new HVAC, lighting, plumbing,
electrical and life safety systems into the period finish details.
The design team worked closely with the theatre company’s
creative director, producer, operations director and scenic designer to create
the core performance and circulation spaces upon which the theatre company’s
scenic and technical crew competed with 1923 period details and finishes.
The immersive live theatre was constructed within a
shuttered 437 seat basement movie house located in San Francisco’s
Chinatown/North Beach neighborhood. Set in a 1923 speakeasy, the play presents
an authentic Prohibition era speakeasy experience to 200 theater goers while
accommodating twenty-first century theatrical systems, building codes, environmental
systems, and liquor sales technologies.
The program included the following:
Provide four primary performance spaces: Cabaret, Lounge Bar, Casino, and Piano Bar along with support spaces (dressing rooms, AV tech booth, bar prep area, and storage) for 35 actors and 35 technical staff.
Provide circulation spaces that allow theatrical scenes to occur while accommodating exiting and accessibility requirements.
Discreetly integrate new HVAC, lighting, plumbing, electrical and life safety systems into the period finish details.
The design team worked closely with the theatre company’s creative director, producer, operations director and scenic designer to create the core performance and circulation spaces upon which the theatre company’s scenic and technical crew competed with 1923 period details and finishes.
The program included the following:
Provide four primary performance spaces: Cabaret, Lounge Bar, Casino, and Piano Bar along with support spaces (dressing rooms, AV tech booth, bar prep area, and storage) for 35 actors and 35 technical staff.
Provide circulation spaces that allow theatrical scenes to occur while accommodating exiting and accessibility requirements.
Discreetly integrate new HVAC, lighting, plumbing, electrical and life safety systems into the period finish details.
The design team worked closely with the theatre company’s creative director, producer, operations director and scenic designer to create the core performance and circulation spaces upon which the theatre company’s scenic and technical crew competed with 1923 period details and finishes.
