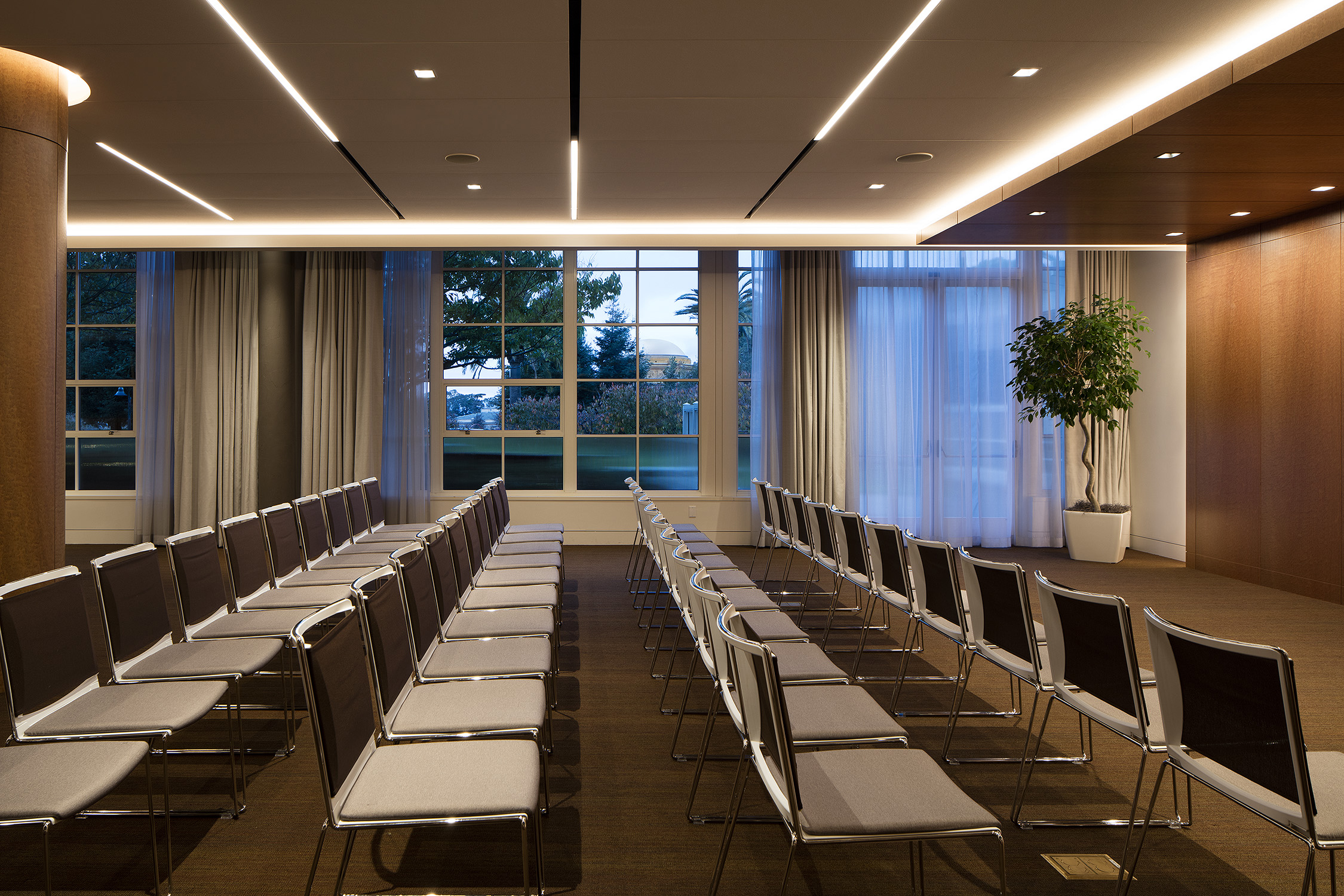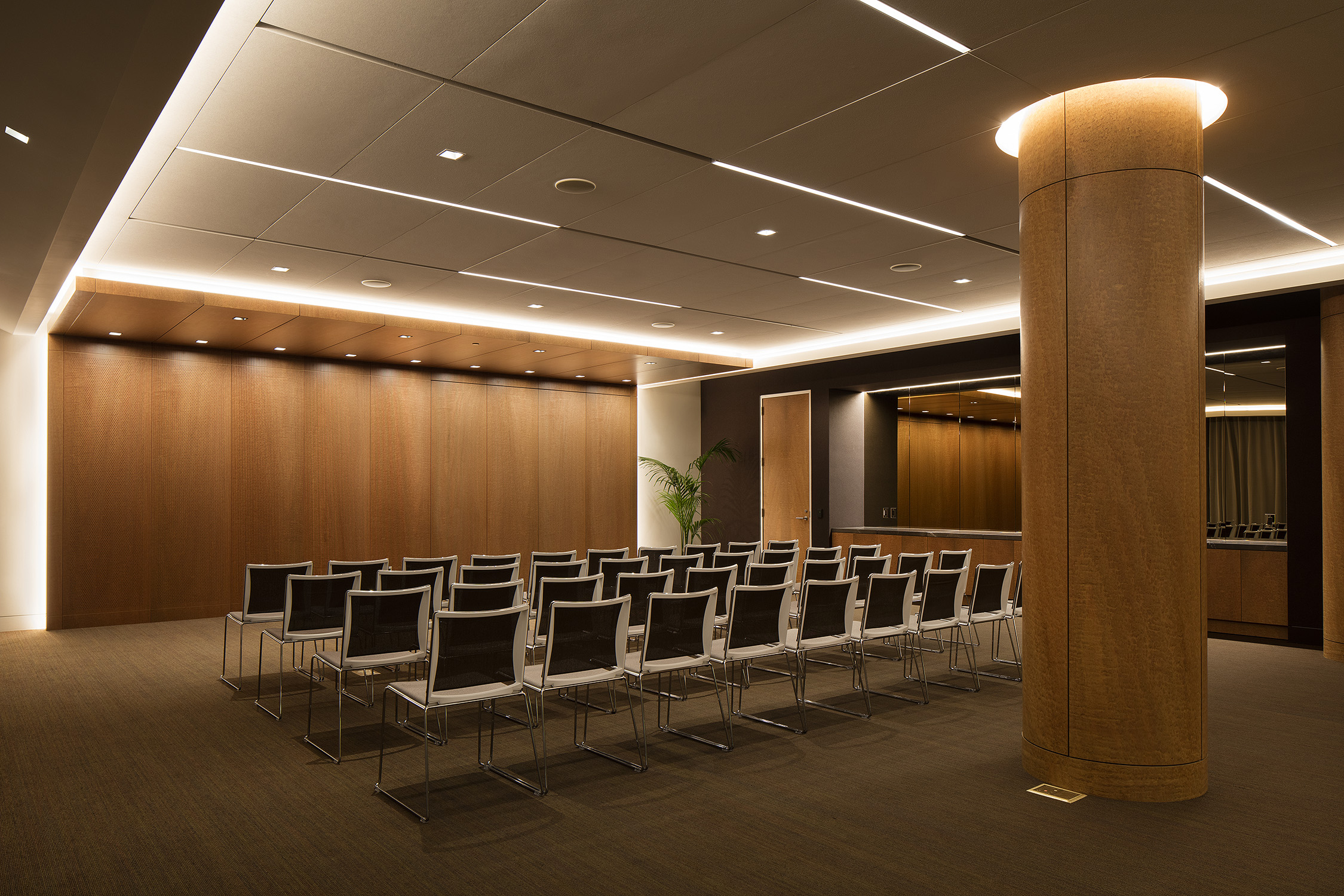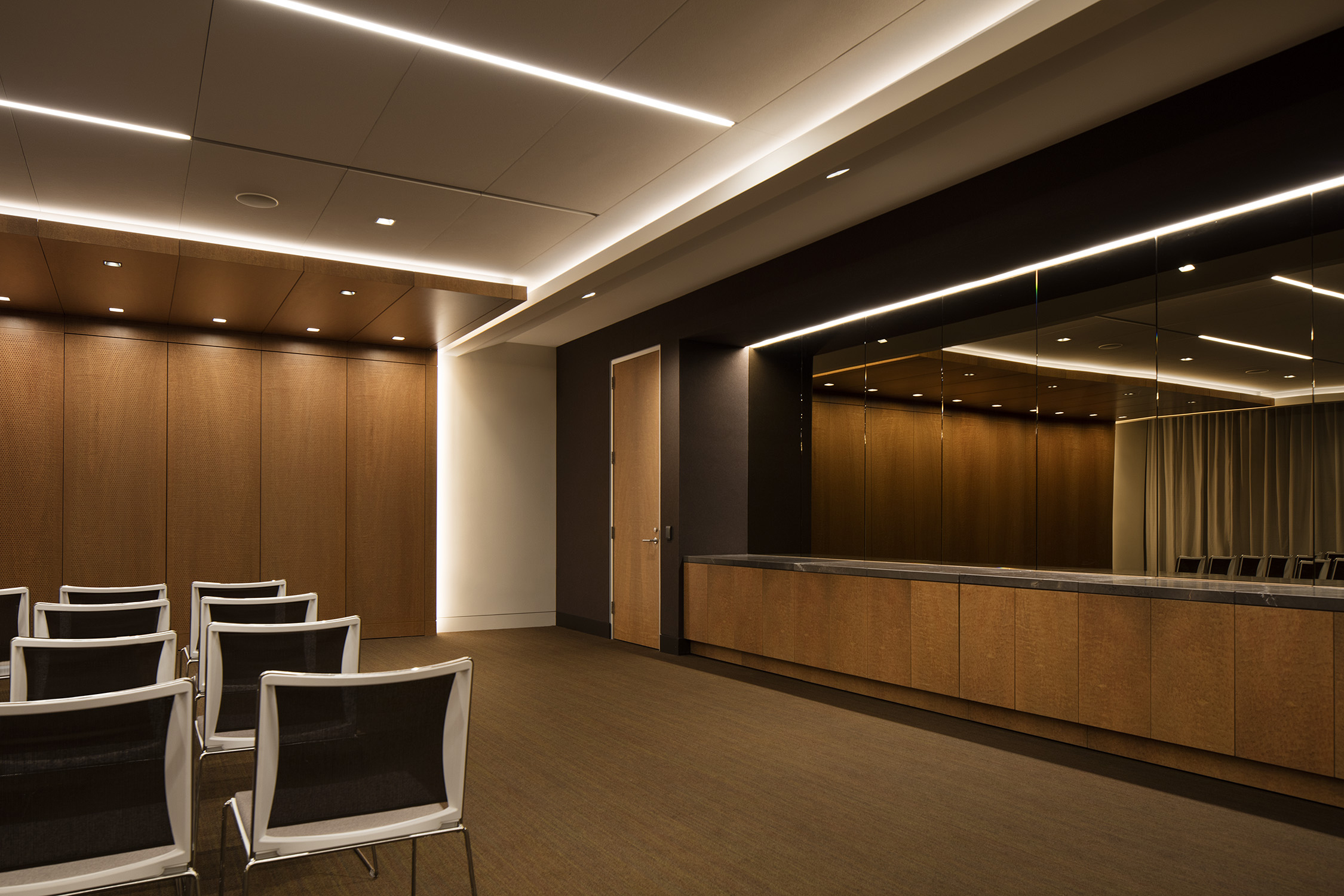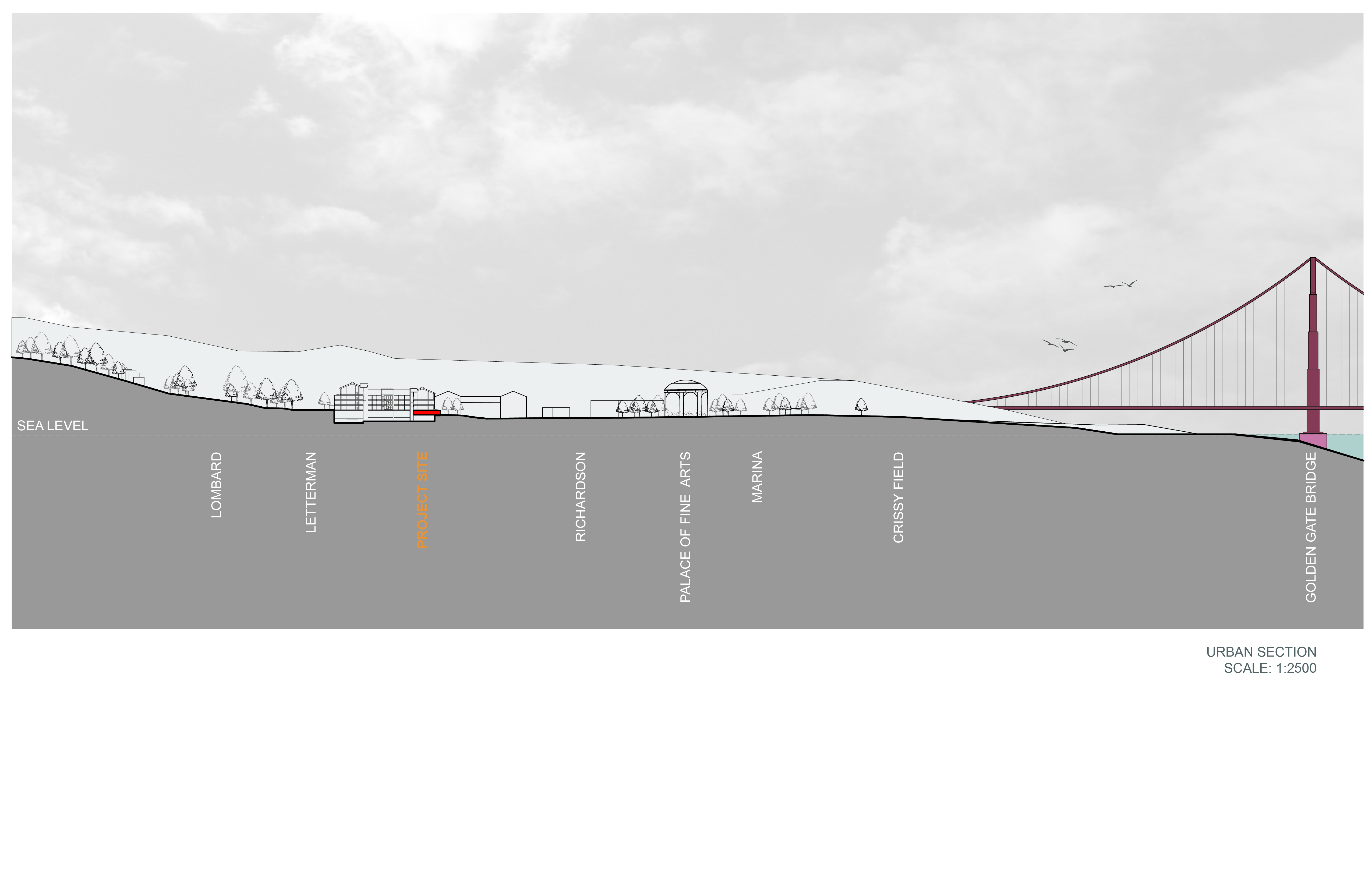
Skywalker Room
Interior Architecture
Letterman Digital Arts, Ltd. : Client
San Francisco, CA : Location
2,975 s.f. : Program
Full Interior Architectural : Services
Located
in the Presidio of San Francisco, the Skywalker Room is a sophisticated space
that accommodates events ranging from board meetings, conferences, and weddings
to evening banquets and intimate dinners.
The
dark and light brown color scheme reflects the hues of plantings and ground materials
found throughout the Presidio. Finishes include burled eucalyptus and felt wall
panels, marble counters, and wool carpet. The east wall and ceiling are finished
with perforated eucalyptus panels that provide a formal backdrop for the
presentation podium. The highly flexible LED lighting system allows refined
lighting effects to support specific events.
Located
in the Presidio of San Francisco, the Skywalker Room is a sophisticated space
that accommodates events ranging from board meetings, conferences, and weddings
to evening banquets and intimate dinners.
The dark and light brown color scheme reflects the hues of plantings and ground materials found throughout the Presidio. Finishes include burled eucalyptus and felt wall panels, marble counters, and wool carpet. The east wall and ceiling are finished with perforated eucalyptus panels that provide a formal backdrop for the presentation podium. The highly flexible LED lighting system allows refined lighting effects to support specific events.
The dark and light brown color scheme reflects the hues of plantings and ground materials found throughout the Presidio. Finishes include burled eucalyptus and felt wall panels, marble counters, and wool carpet. The east wall and ceiling are finished with perforated eucalyptus panels that provide a formal backdrop for the presentation podium. The highly flexible LED lighting system allows refined lighting effects to support specific events.
Book Skywalker Room at:








