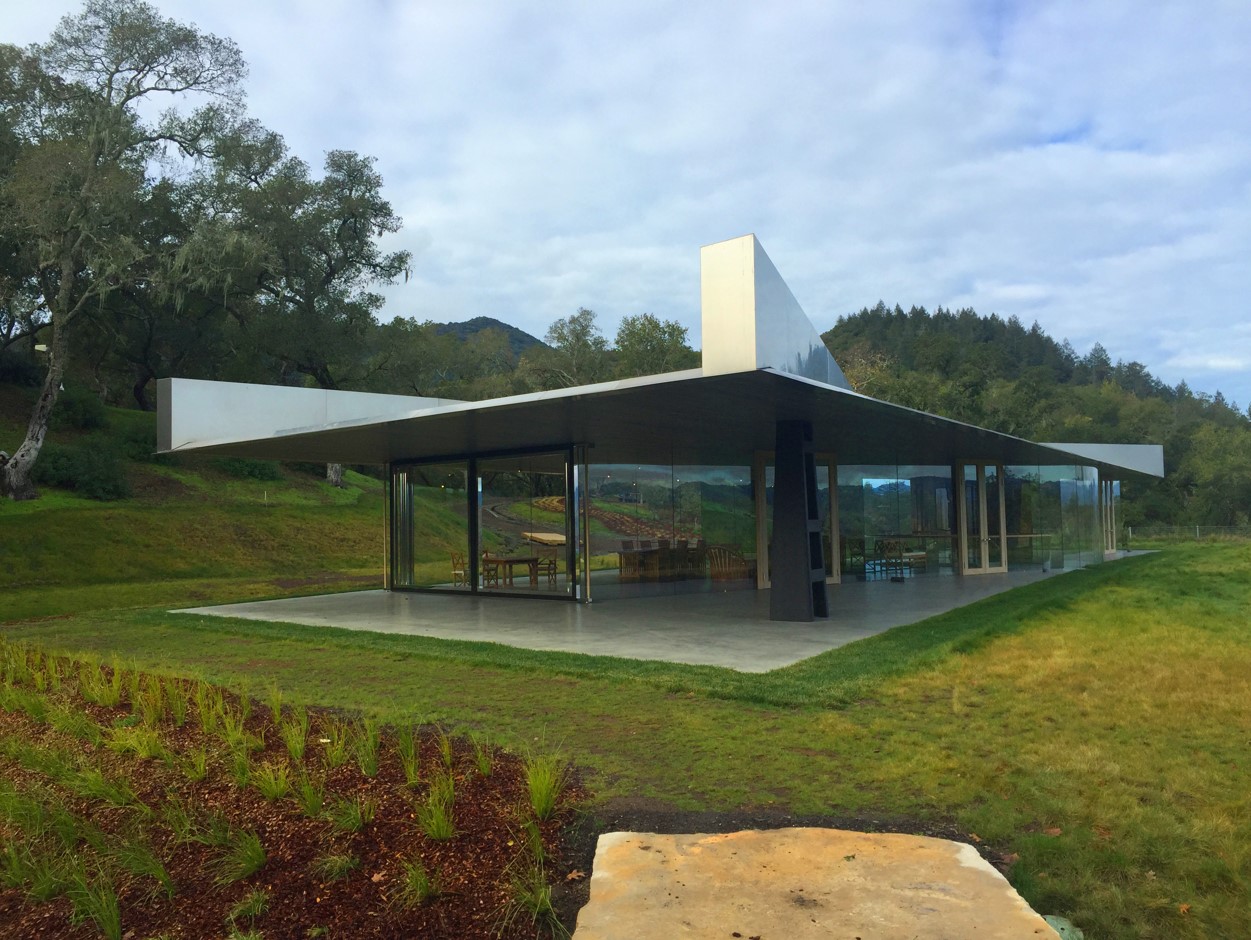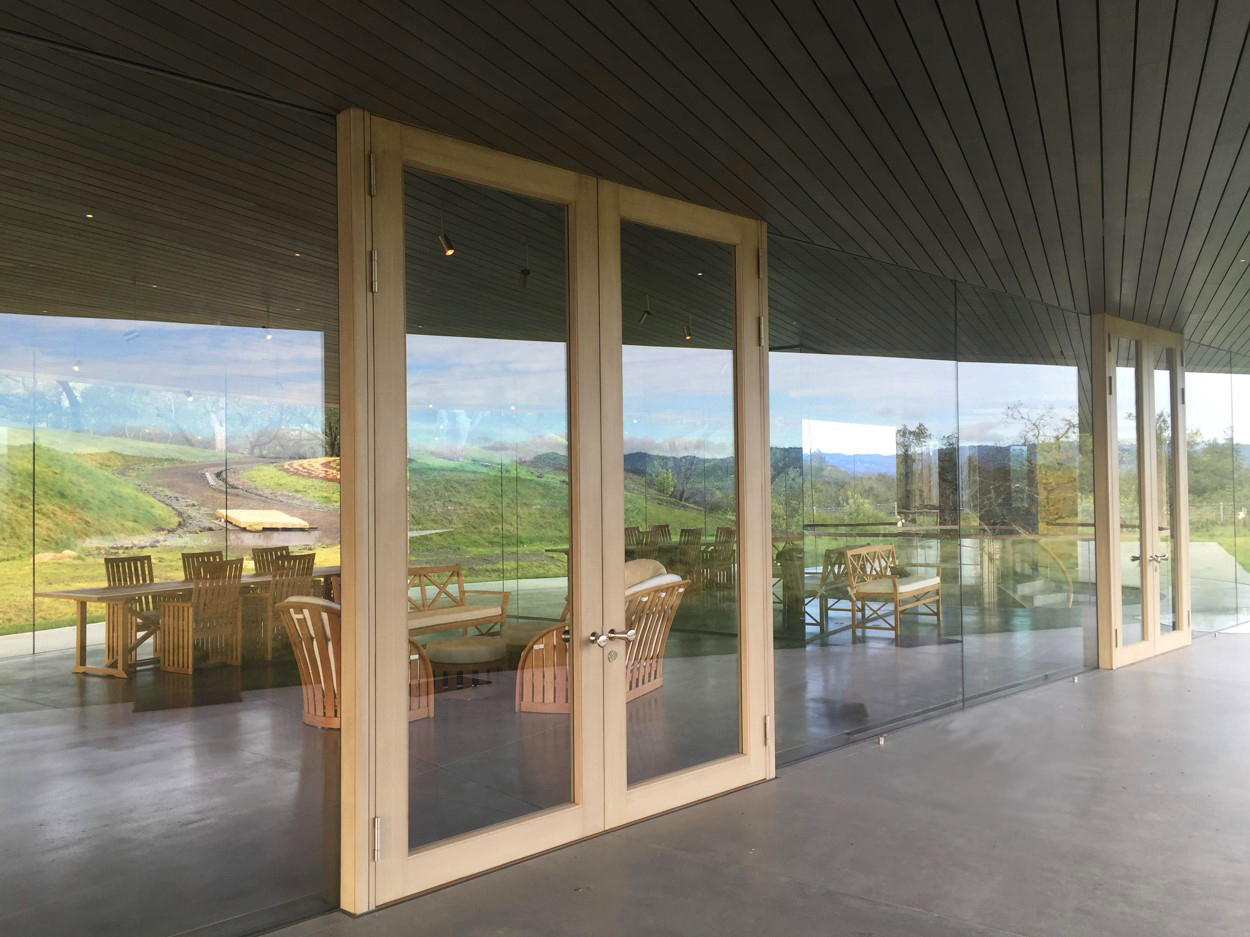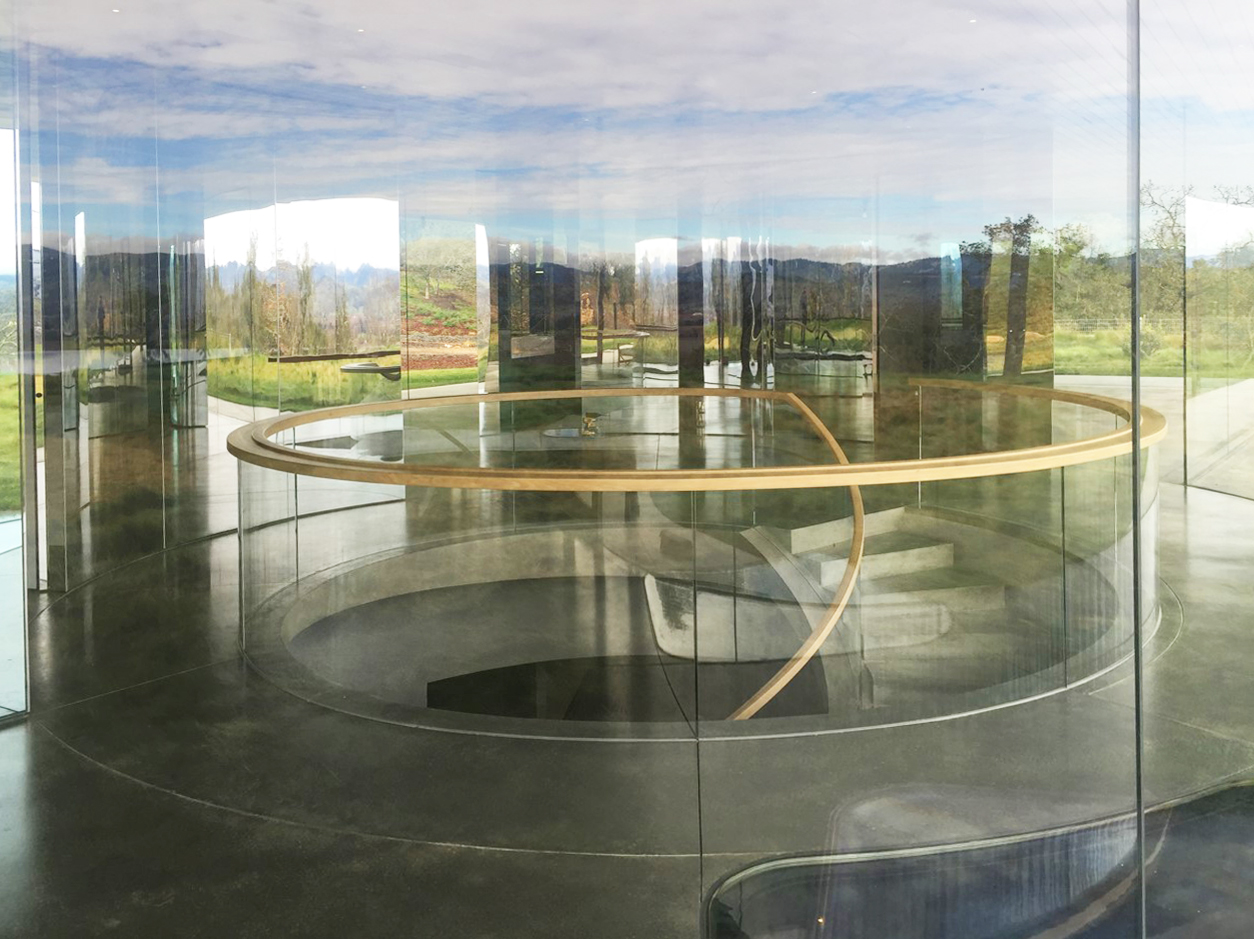
Private Residence and Gallery
Residential; New Construction
Confidential : Client
Napa Valley, California : Location
35,000 : Program
Executive Architect : Services
Herzog
+ de Meuron : Design Architect
A private gallery and
residence for a pre-eminent media art collector.
Located in the western
Napa Valley hills, the building was conceived as “A residence that would also
be an exhibition space for media art or, conversely, an inhabitable media
installation tailored to meet the daily needs of the owners.” - Herzog + de
Meuron
The building program
comprises three primary elements that are located on and in a hill overlooking
the valley:
- Transparent glass
pavilion situated on hilltop meadow
- Guest quarters
located directly below the pavilion
- Black box galleries
and support spaces located below the meadow and guest quarters
Primary materials are
cast-in-place concrete, structural steel, stainless steel roof panels, glass,
polished concrete, and wood slat ceilings. The black box galleries are located
below grade and buffered by smaller galleries and service spaces that open onto
terraces cut into the hillside. The large multipurpose gallery measures 65’ x
150’ with a 20’ tall clear span steel truss ceiling system. The gallery floor
is a raised access tile system that allows for flexibility when staging media
art installations.
A private gallery and
residence for a pre-eminent media art collector.
Located in the western Napa Valley hills, the building was conceived as “A residence that would also be an exhibition space for media art or, conversely, an inhabitable media installation tailored to meet the daily needs of the owners.” - Herzog + de Meuron
The building program comprises three primary elements that are located on and in a hill overlooking the valley:
- Transparent glass pavilion situated on hilltop meadow
- Guest quarters located directly below the pavilion
- Black box galleries and support spaces located below the meadow and guest quarters
Primary materials are cast-in-place concrete, structural steel, stainless steel roof panels, glass, polished concrete, and wood slat ceilings. The black box galleries are located below grade and buffered by smaller galleries and service spaces that open onto terraces cut into the hillside. The large multipurpose gallery measures 65’ x 150’ with a 20’ tall clear span steel truss ceiling system. The gallery floor is a raised access tile system that allows for flexibility when staging media art installations.
Located in the western Napa Valley hills, the building was conceived as “A residence that would also be an exhibition space for media art or, conversely, an inhabitable media installation tailored to meet the daily needs of the owners.” - Herzog + de Meuron
The building program comprises three primary elements that are located on and in a hill overlooking the valley:
- Transparent glass pavilion situated on hilltop meadow
- Guest quarters located directly below the pavilion
- Black box galleries and support spaces located below the meadow and guest quarters
Primary materials are cast-in-place concrete, structural steel, stainless steel roof panels, glass, polished concrete, and wood slat ceilings. The black box galleries are located below grade and buffered by smaller galleries and service spaces that open onto terraces cut into the hillside. The large multipurpose gallery measures 65’ x 150’ with a 20’ tall clear span steel truss ceiling system. The gallery floor is a raised access tile system that allows for flexibility when staging media art installations.









