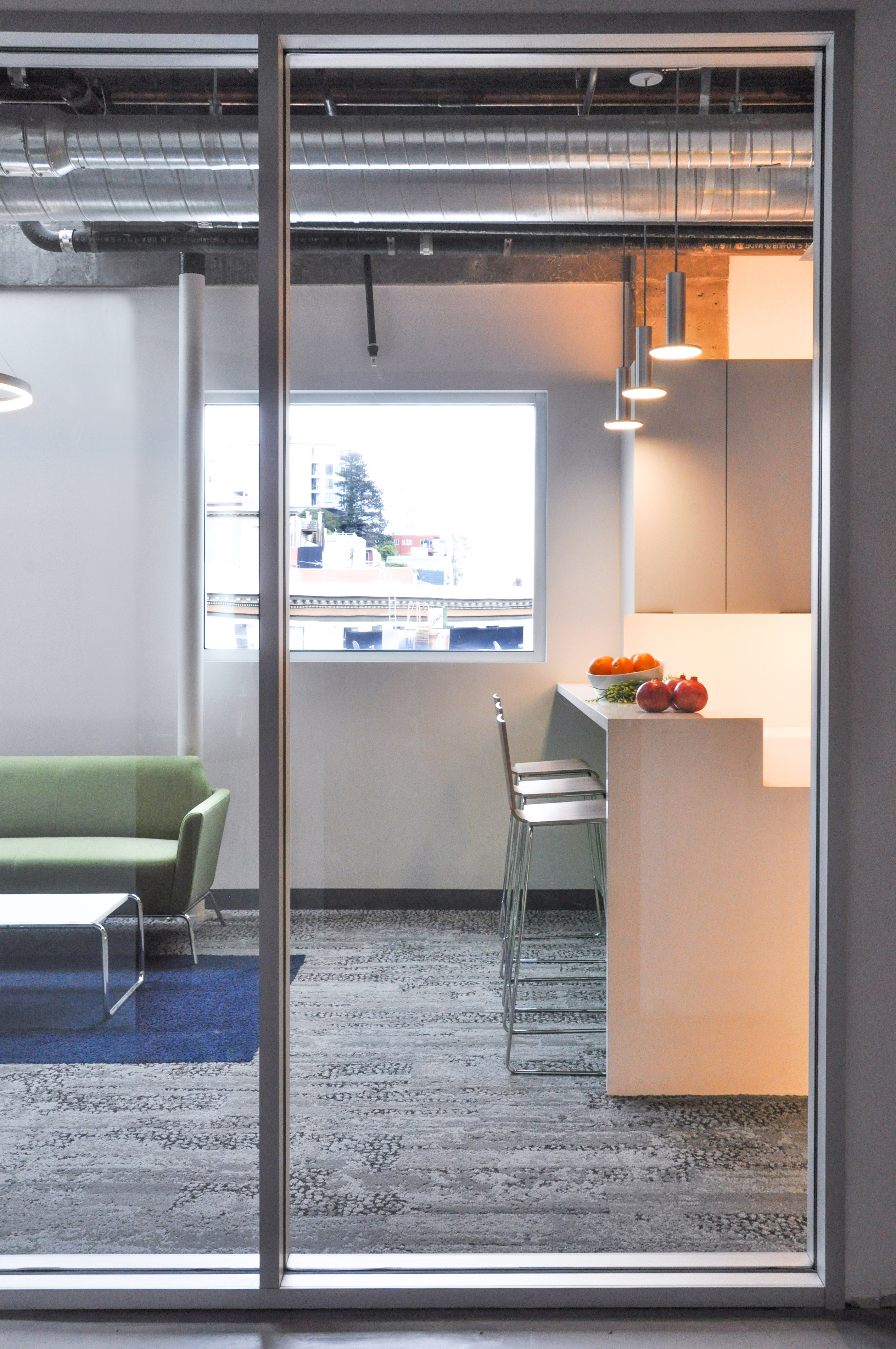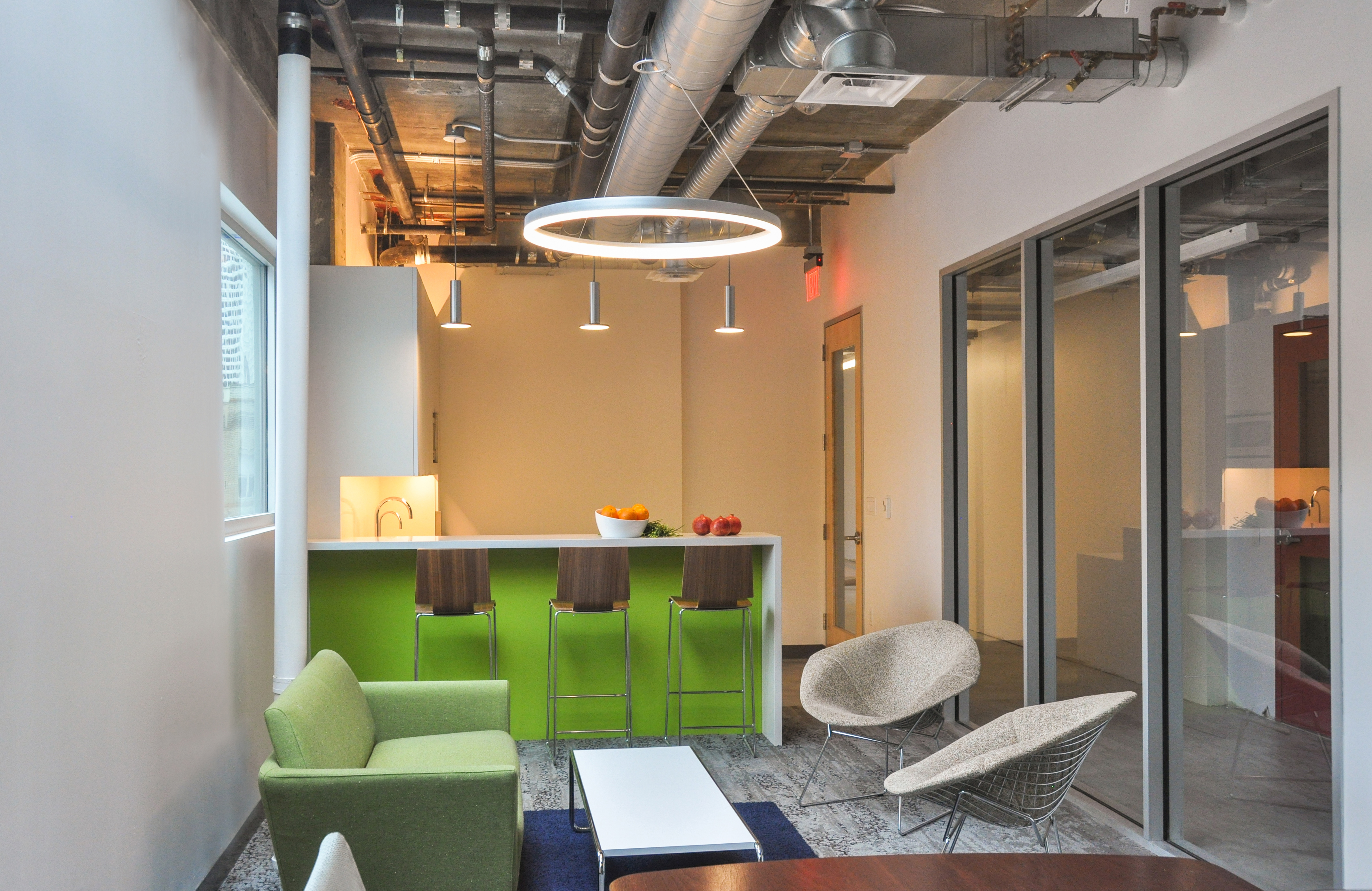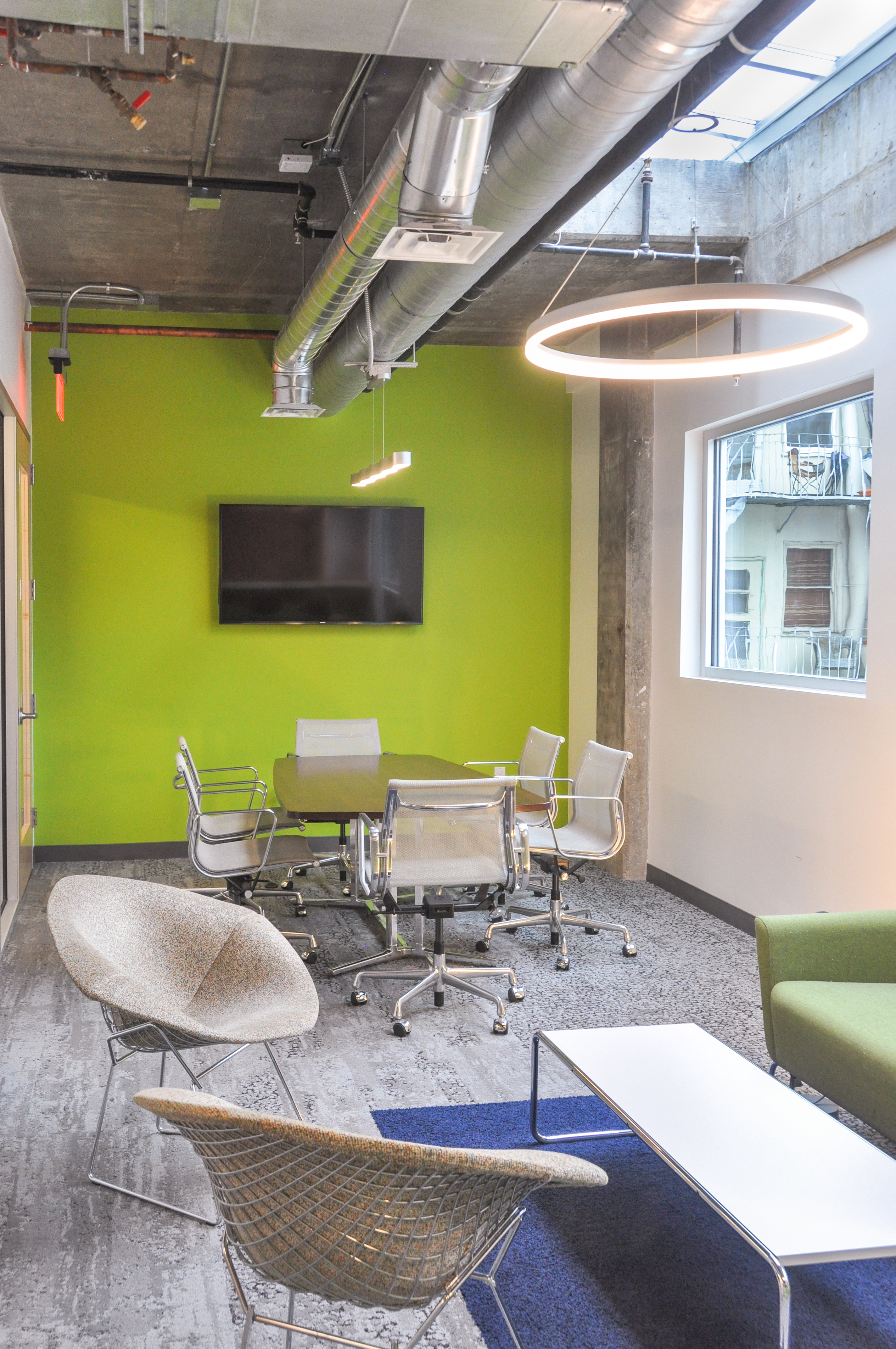
Oasis Lounge
Interior Architecture ; Office
Cypress Properties Group : Client
San Francisco, California : Location
320 s.f. : Program
Interior Architectural : Services
A small sliver of a gathering place was created between the exterior
wall and a new exit corridor on the third floor of the building. Third
floor tenants include a professional recording studio, administrative
offices for the first and second floor restaurants, and a future event
space. Existing skylights provide natural light from the ceiling while
new property-line windows provide additional daylight and views to the
vibrant nearby North Beach and Chinatown neighborhoods and Financial
District. These views benefit the lounge as well as the adjacent
recording studio reception area which has a single glass entry door.
Light fixtures accentuate the individual activity areas.
Off-the-shelf commercial window and door components provide economical
systems that allow natural light into the building's interior hallways.
A small sliver of a gathering place was created between the exterior
wall and a new exit corridor on the third floor of the building. Third
floor tenants include a professional recording studio, administrative
offices for the first and second floor restaurants, and a future event
space. Existing skylights provide natural light from the ceiling while
new property-line windows provide additional daylight and views to the
vibrant nearby North Beach and Chinatown neighborhoods and Financial
District. These views benefit the lounge as well as the adjacent
recording studio reception area which has a single glass entry door.
Light fixtures accentuate the individual activity areas. Off-the-shelf commercial window and door components provide economical systems that allow natural light into the building's interior hallways.
Light fixtures accentuate the individual activity areas. Off-the-shelf commercial window and door components provide economical systems that allow natural light into the building's interior hallways.





