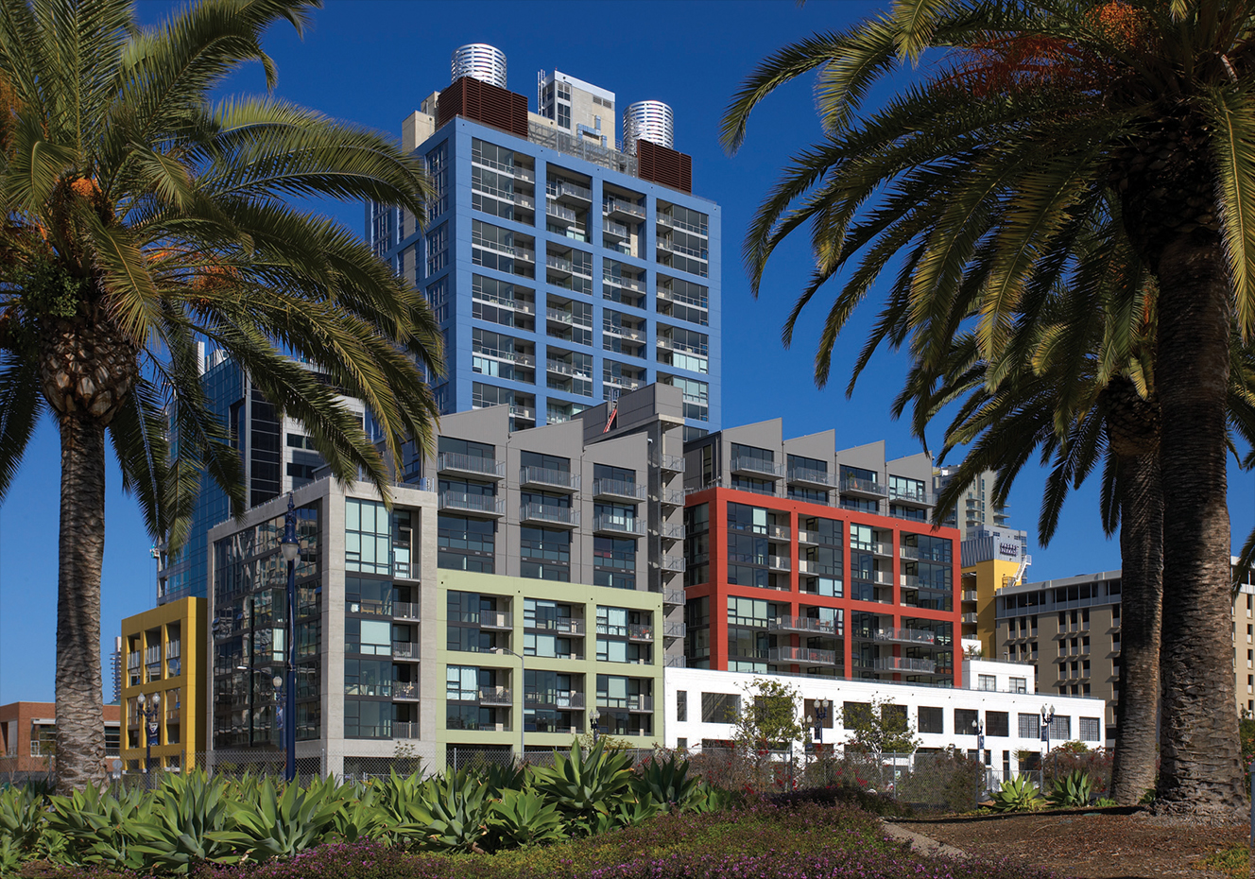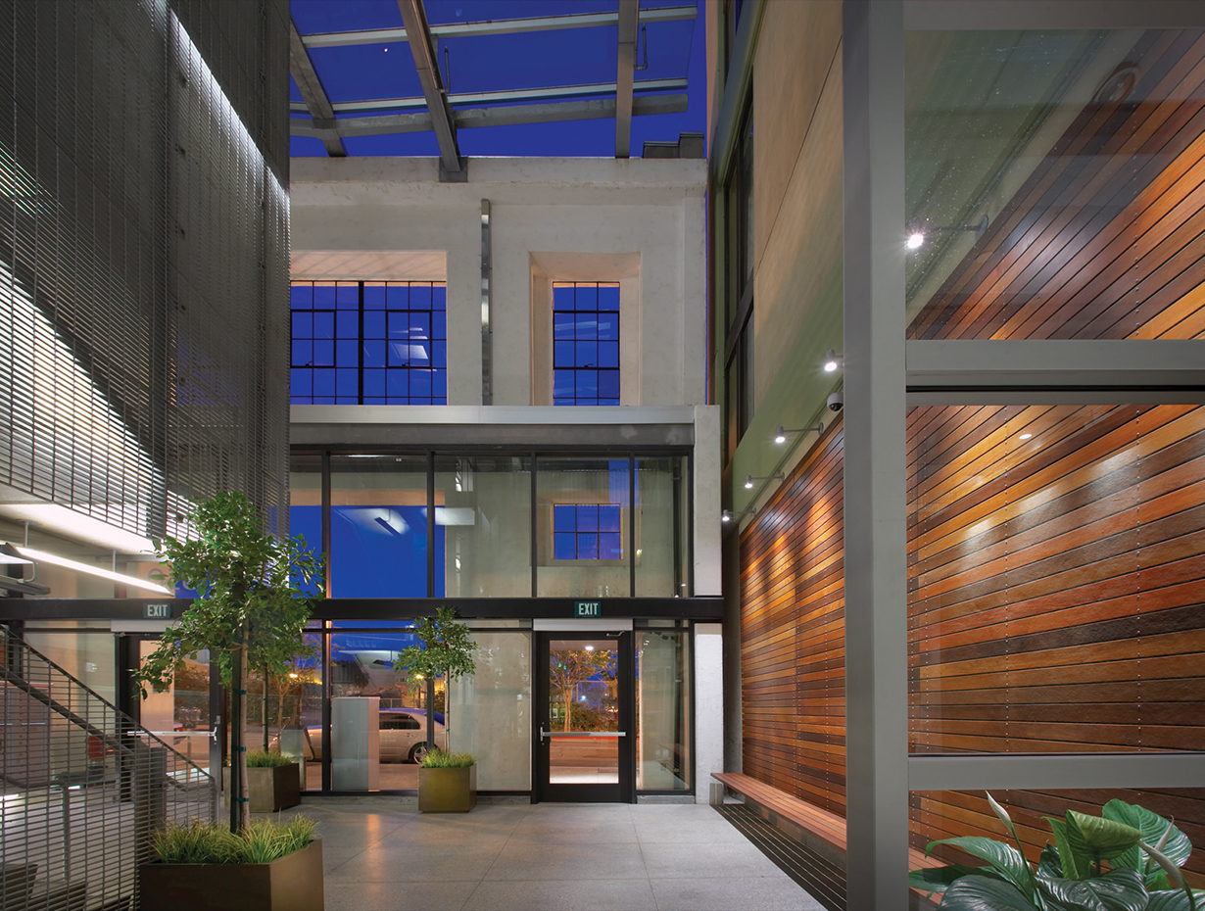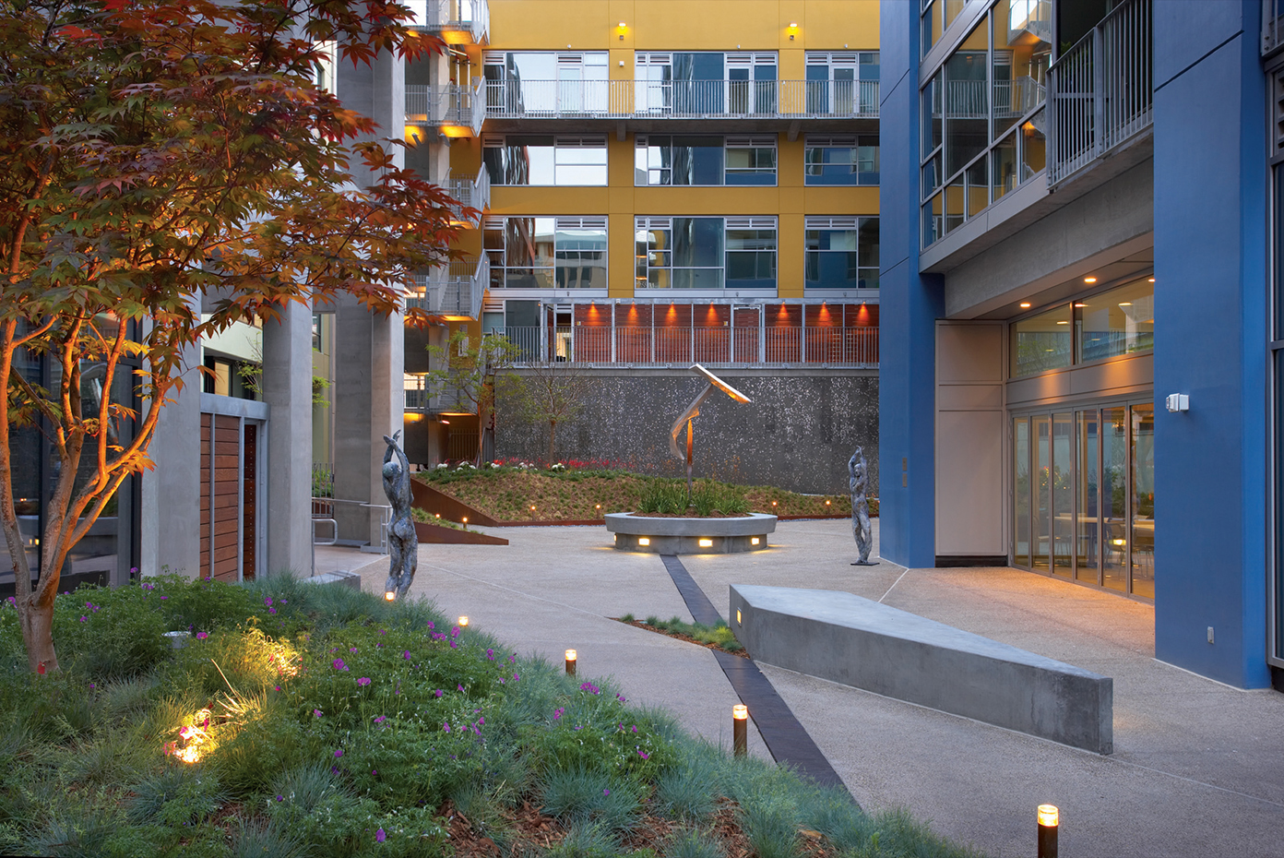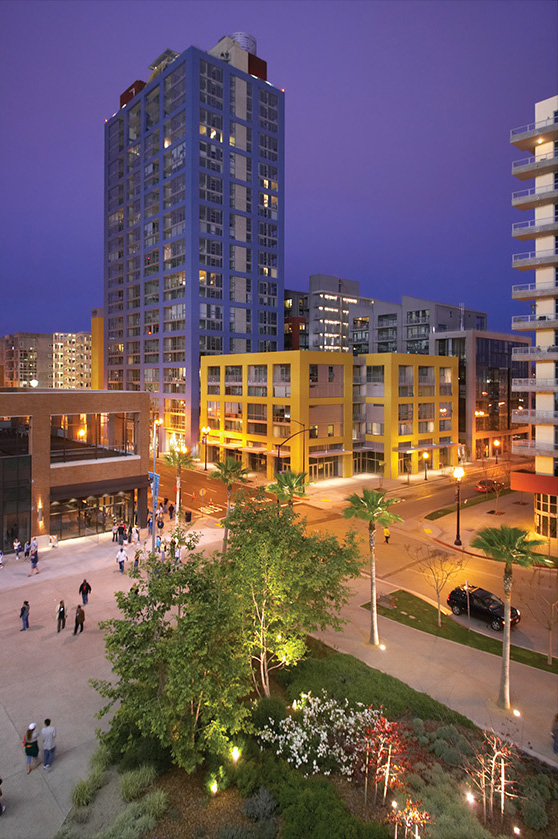ICON
Multi-Family Residential ; Urban
Laconia Development
: Clients
San Diego, California : Location
400,200 s.f.
: Program
Full Architectural Services : Services
On a full city block between Petco Park and the new Main Library site, ICON is composed of four separate residential buildings ranging from 5 to 24 stories utilizing a variety of forms, colors and materials to create a vibrant urban living environment. The mixed-use development contains 327 residences comprised of conventional, loft and live/work units, as well as ground-level retail space and 400 subterranean parking spaces.
ICON’s contemporary residential buildings grow from the rich historic fabric of East Village into a colorful group of towers at varying scales. Anchoring ICON to the urban context is the historic Carnation Building at the northeast corner of the site, which maintains a traditional low-rise scale to the eastern side of the project. The Carnation is given new life in being fully integrated with both the exterior forms and the interior spaces of ICON.
Intriguing narrow “alleyways” lead from the street through the cluster of separate buildings to a central courtyardthat acts as a communal gathering space.
Sited directly across from the San Diego Padres ballpark, the blue high-rise tower of ICON features the Sky-Box rooftop terrace, a unique community space for viewing the action on the field.





