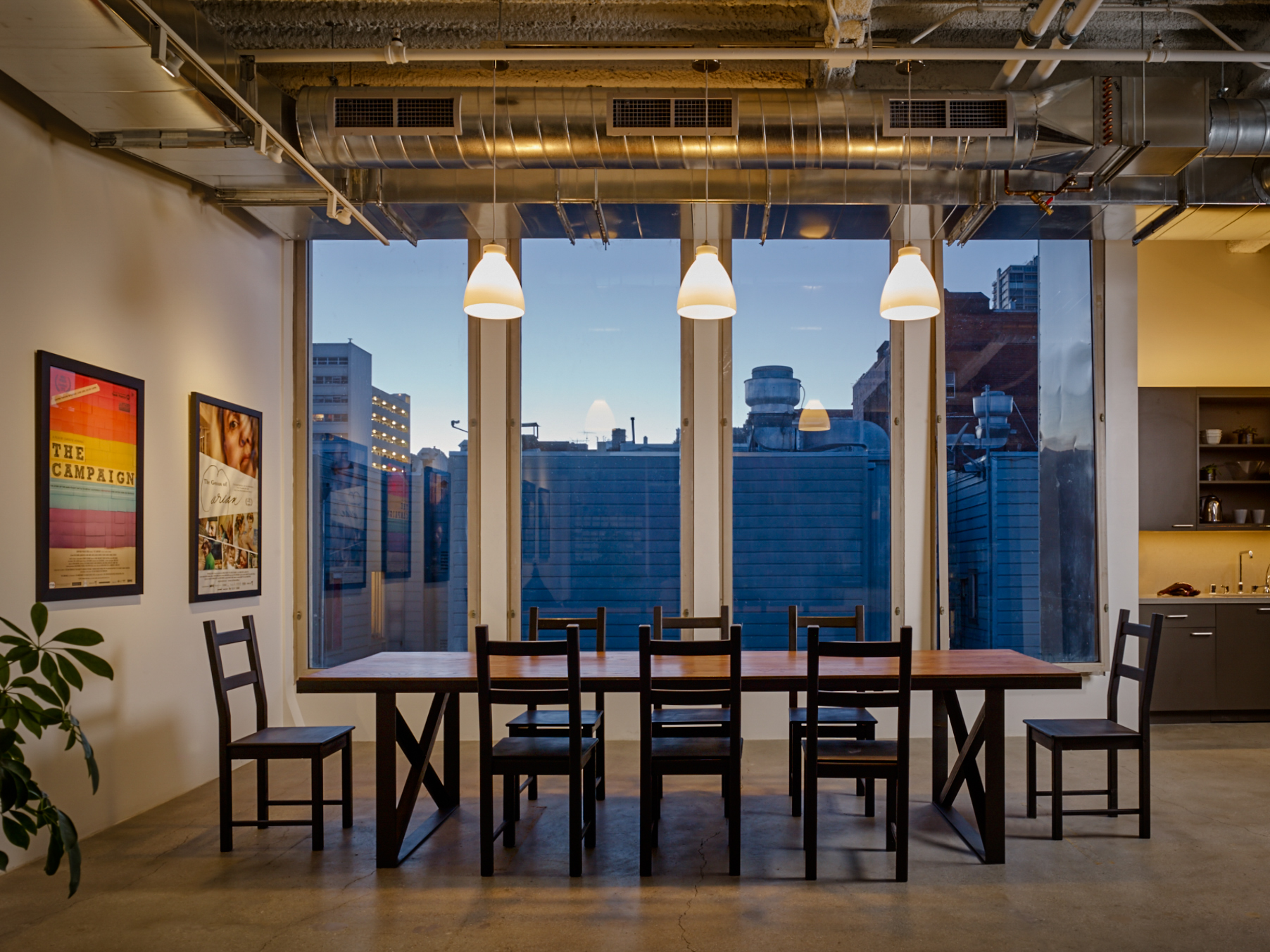
FilmHouse 360
Interior Architecture
San Francisco Film Society : Client
San Francisco, California : Location
3,200 s.f. : Program
Interior Architectural : Services
FilmHouse moved its San Francisco operations to a new space located
on the fourth floor of a renovated mixed-use building that formerly
housed a dim sum restaurant, movie theater, and dental offices. The
building is located at the juncture of San Francisco’s Chinatown
district to the south and North Beach neighborhood to the north. A
central multi-function open space was created to accommodate a variety
of collaborative functions around which private offices and lounges are
located. New full-height partitions are provided in the east-west
directions to maximize daylight from existing windows that face the
urban neighborhoods. New property line windows were installed at the
three west offices to provide additional natural light and inspiring
urban views. Artificial lighting is primarily indirect and diffused to
provide the gentle light levels requested by the client. The original
roof structure and concrete floors are exposed as much as possible to
create ample ceiling heights and openness.
Also included in the space is a shared kitchen, lounge,
flexible use collaborative work space, lockers, bike rack, telephone
booth, and flexible space for film presentations and events.
FilmHouse moved its San Francisco operations to a new space located
on the fourth floor of a renovated mixed-use building that formerly
housed a dim sum restaurant, movie theater, and dental offices. The
building is located at the juncture of San Francisco’s Chinatown
district to the south and North Beach neighborhood to the north. A
central multi-function open space was created to accommodate a variety
of collaborative functions around which private offices and lounges are
located. New full-height partitions are provided in the east-west
directions to maximize daylight from existing windows that face the
urban neighborhoods. New property line windows were installed at the
three west offices to provide additional natural light and inspiring
urban views. Artificial lighting is primarily indirect and diffused to
provide the gentle light levels requested by the client. The original
roof structure and concrete floors are exposed as much as possible to
create ample ceiling heights and openness.
Also included in the space is a shared kitchen, lounge, flexible use collaborative work space, lockers, bike rack, telephone booth, and flexible space for film presentations and events.
Also included in the space is a shared kitchen, lounge, flexible use collaborative work space, lockers, bike rack, telephone booth, and flexible space for film presentations and events.






