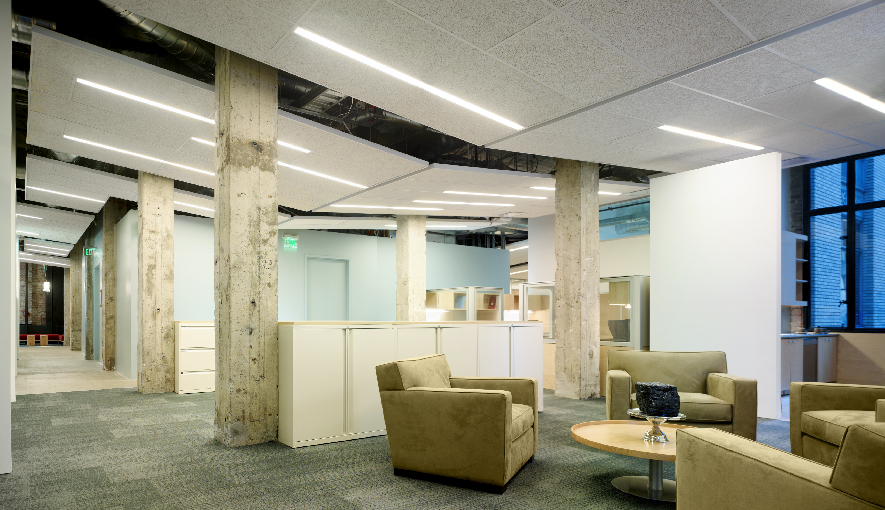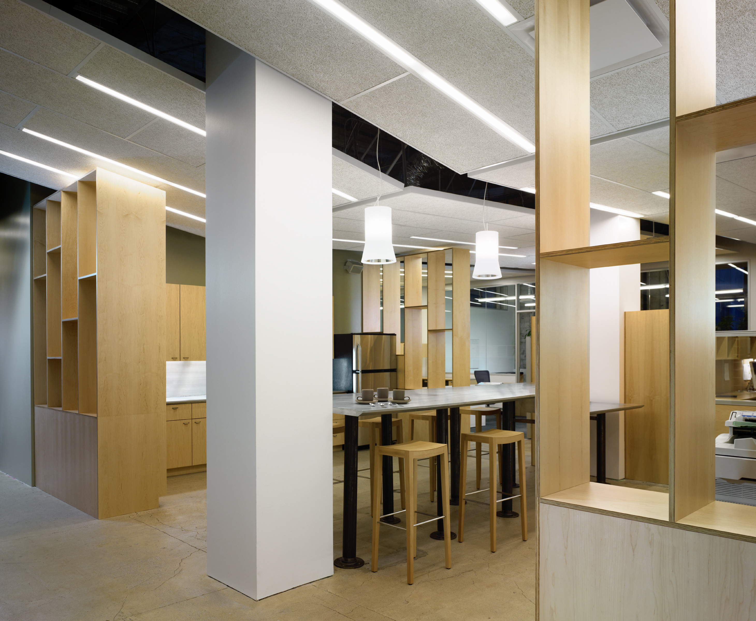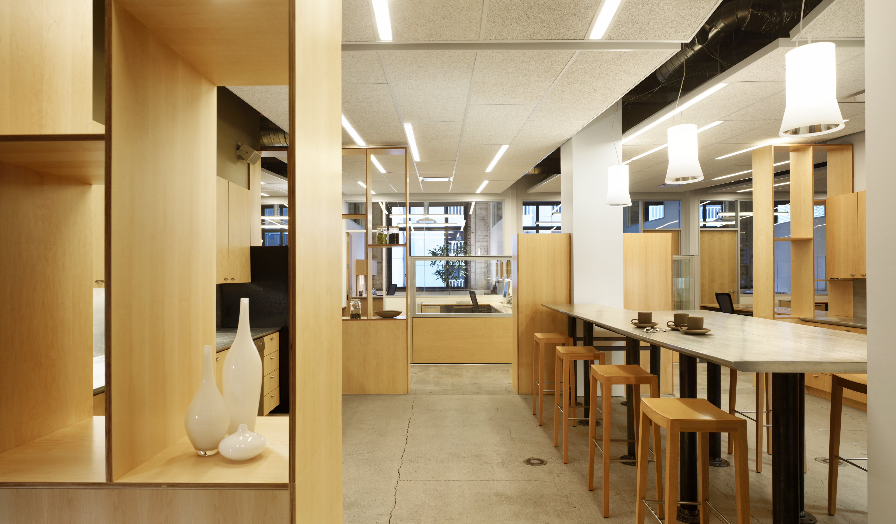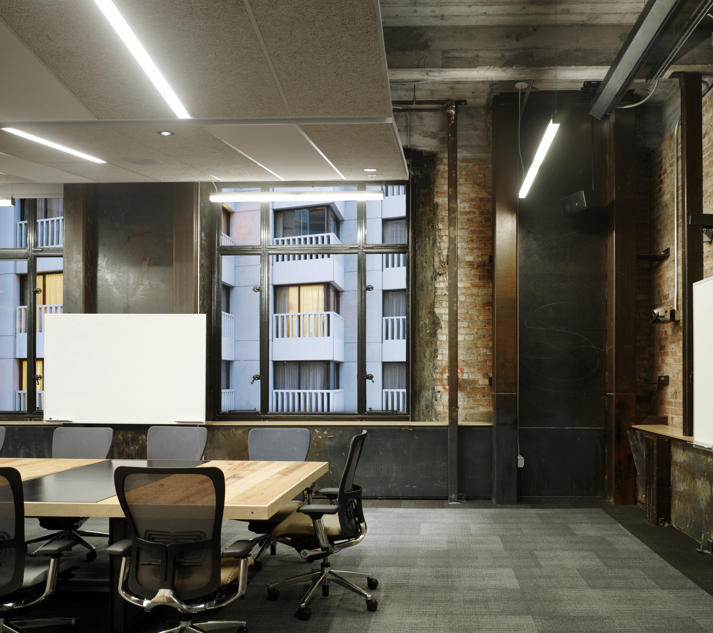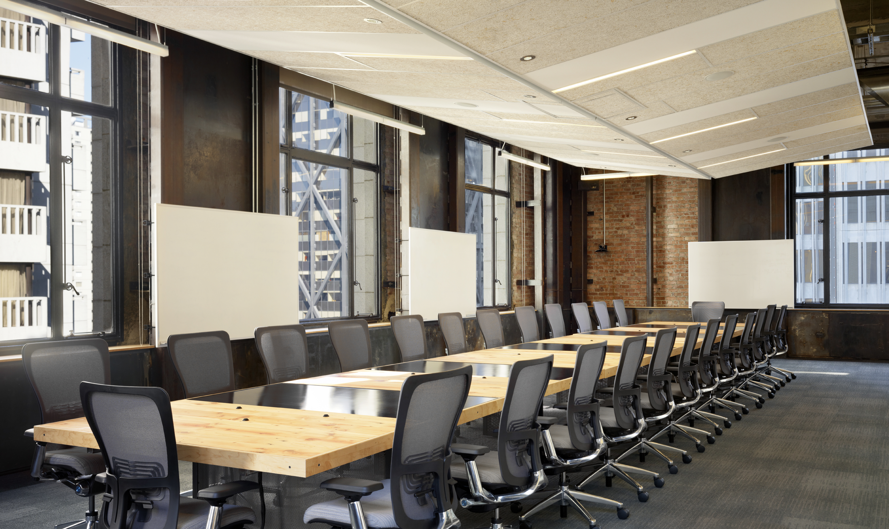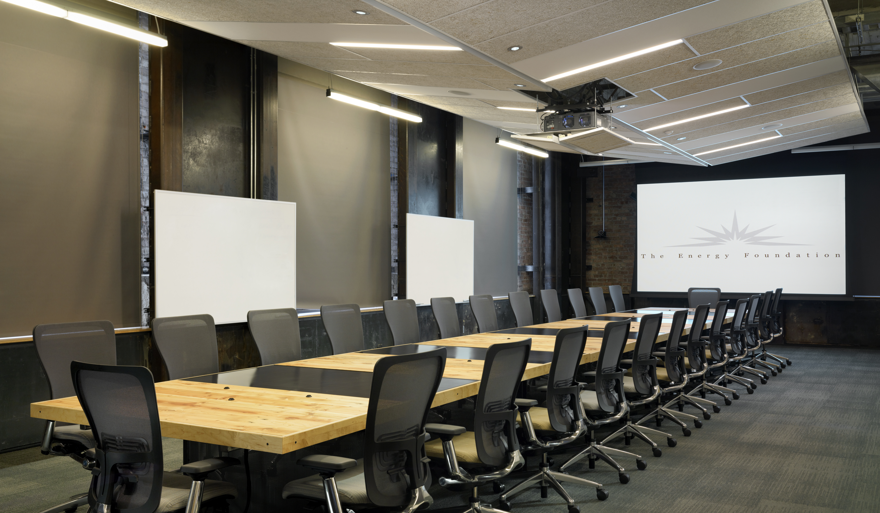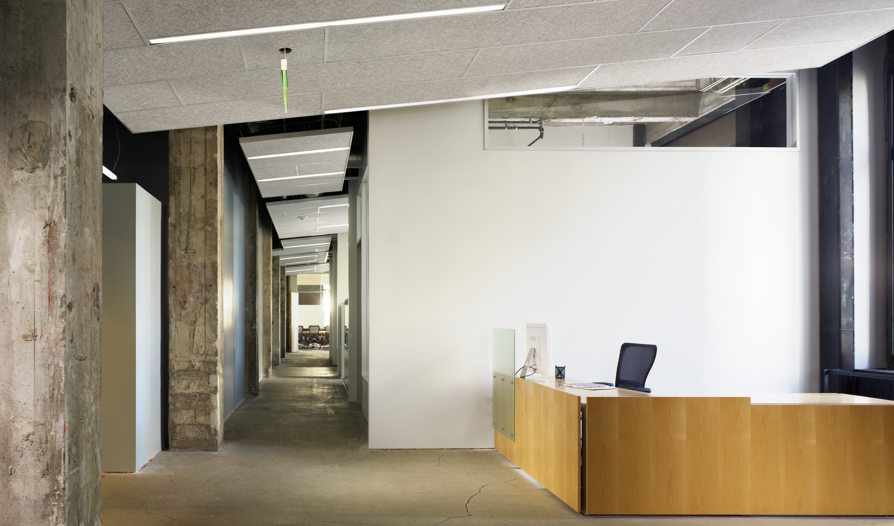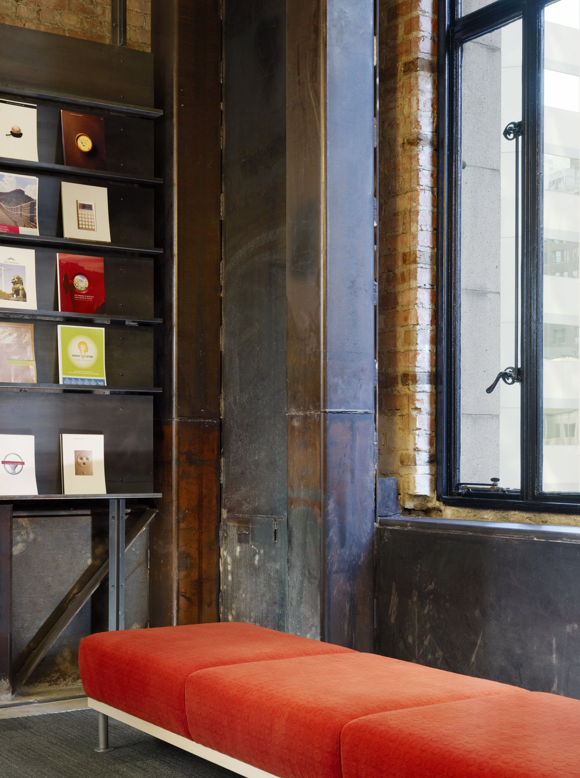Energy Foundation
Interior Architecture ; Office
The Energy Foundation : Client
San Francisco, California : Location
17,600 s.f. : Program
Interior Architectural Services
: Services
The Energy Foundation was the
first LEED for Commercial Interiors Platinum project in California, and only
one of eleven in the United States at the time. The Energy Foundation office
accommodates 65 employees within a single floor in the historic landmark
Federal Reserve Bank building. The plan is organized to maximize daylight to
the center of the building while allowing occupants views of the urban
landscape. Private offices are located at the perimeter and have large clerestories
and borrow lights to facilitate day lighting, views, and communication between
offices and workstations.
Ceilings in open office areas
are divided into large floating planes and are sloped to bounce daylight
towards the center of the building while visually unifying the open spaces. New
finishes contrast and compliment the original exposed structure and include
exposed concrete, carpet, aluminum and glass windows, maple veneer plywood, and
Tectum ceiling panels. The conference room table was locally fabricated from
recycled Douglas fir and decommissioned photo-voltaic panels.
The Energy Foundation was the first LEED for Commercial Interiors Platinum project in California, and only one of eleven in the United States at the time. The Energy Foundation office accommodates 65 employees within a single floor in the historic landmark Federal Reserve Bank building. The plan is organized to maximize daylight to the center of the building while allowing occupants views of the urban landscape. Private offices are located at the perimeter and have large clerestories and borrow lights to facilitate day lighting, views, and communication between offices and workstations.
Ceilings in open office areas are divided into large floating planes and are sloped to bounce daylight towards the center of the building while visually unifying the open spaces. New finishes contrast and compliment the original exposed structure and include exposed concrete, carpet, aluminum and glass windows, maple veneer plywood, and Tectum ceiling panels. The conference room table was locally fabricated from recycled Douglas fir and decommissioned photo-voltaic panels.


