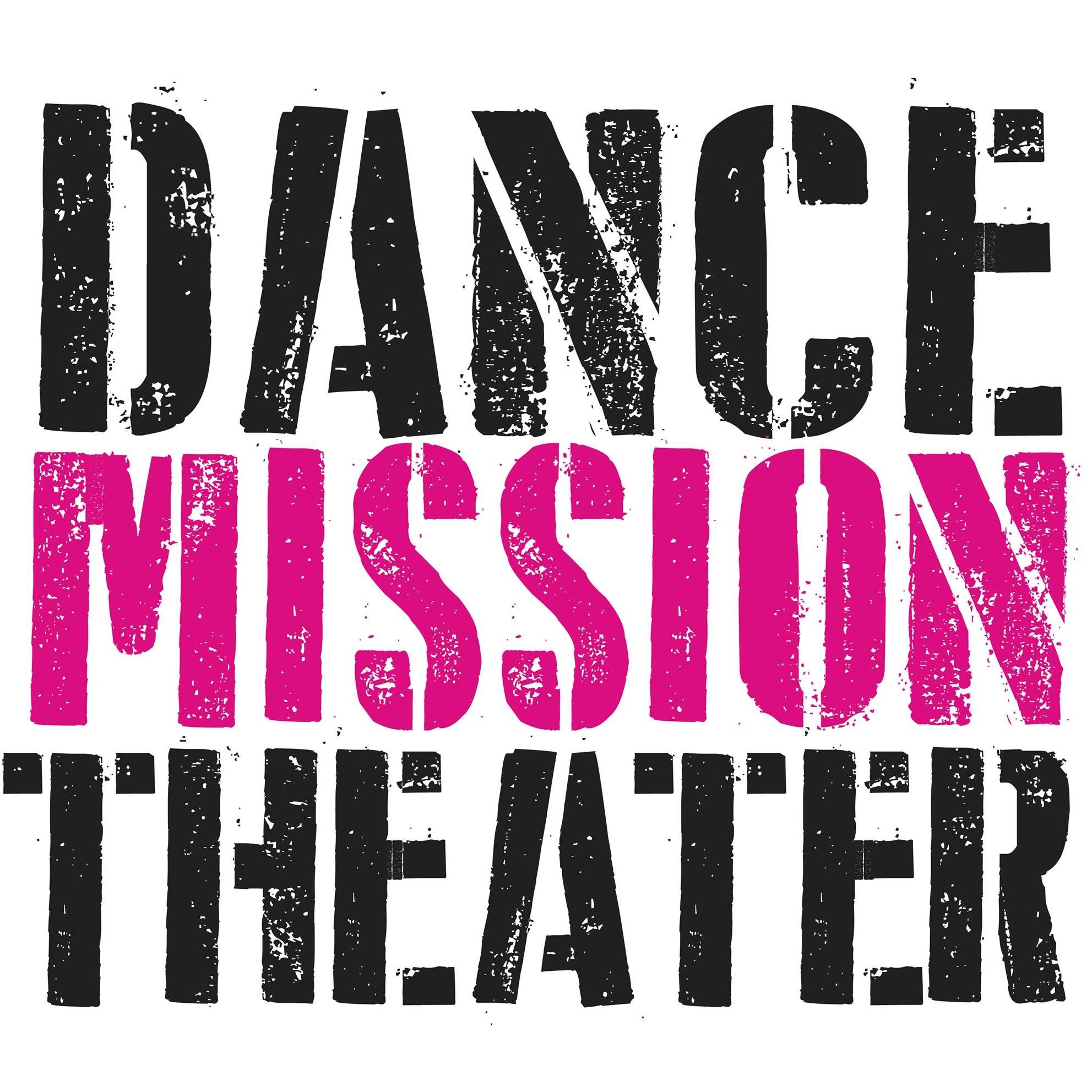
Dance Mission Theater
Interior Architecture ; Community
Dance Mission Theater : Client
San Francisco, California : Location
2,738 s.f. : Program
Interior Architectural : Services
Initially started as
an accessibility upgrade, the modest budget did not prevent this renovation
project from having a significant overarching impact on the quality of the
existing dance studio and theater.
Adding a new
wheelchair lift up the 2nd floor suite was like threading a needle
without impacting the existing historical stair, adjacent tenant suites, or
theatre access but was customized to fit perfectly and have pass-through doors
on the upper level to maintain theatre access.
Creating accessible
restrooms in the ad hoc built space suggested a complete rearrangement of the
administrative offices and ultimately freed enough space to add another
light-filled dance studio with views over the BART station.
With light and color
as central themes, the ceiling of main gathering space was opened with
sculptural skylights to bring natural light deep into the space.
Click here to find out more!
Initially started as
an accessibility upgrade, the modest budget did not prevent this renovation
project from having a significant overarching impact on the quality of the
existing dance studio and theater.
Adding a new wheelchair lift up the 2nd floor suite was like threading a needle without impacting the existing historical stair, adjacent tenant suites, or theatre access but was customized to fit perfectly and have pass-through doors on the upper level to maintain theatre access.
Creating accessible restrooms in the ad hoc built space suggested a complete rearrangement of the administrative offices and ultimately freed enough space to add another light-filled dance studio with views over the BART station.
With light and color as central themes, the ceiling of main gathering space was opened with sculptural skylights to bring natural light deep into the space.
Click here to find out more!
Adding a new wheelchair lift up the 2nd floor suite was like threading a needle without impacting the existing historical stair, adjacent tenant suites, or theatre access but was customized to fit perfectly and have pass-through doors on the upper level to maintain theatre access.
Creating accessible restrooms in the ad hoc built space suggested a complete rearrangement of the administrative offices and ultimately freed enough space to add another light-filled dance studio with views over the BART station.
With light and color as central themes, the ceiling of main gathering space was opened with sculptural skylights to bring natural light deep into the space.
Click here to find out more!



