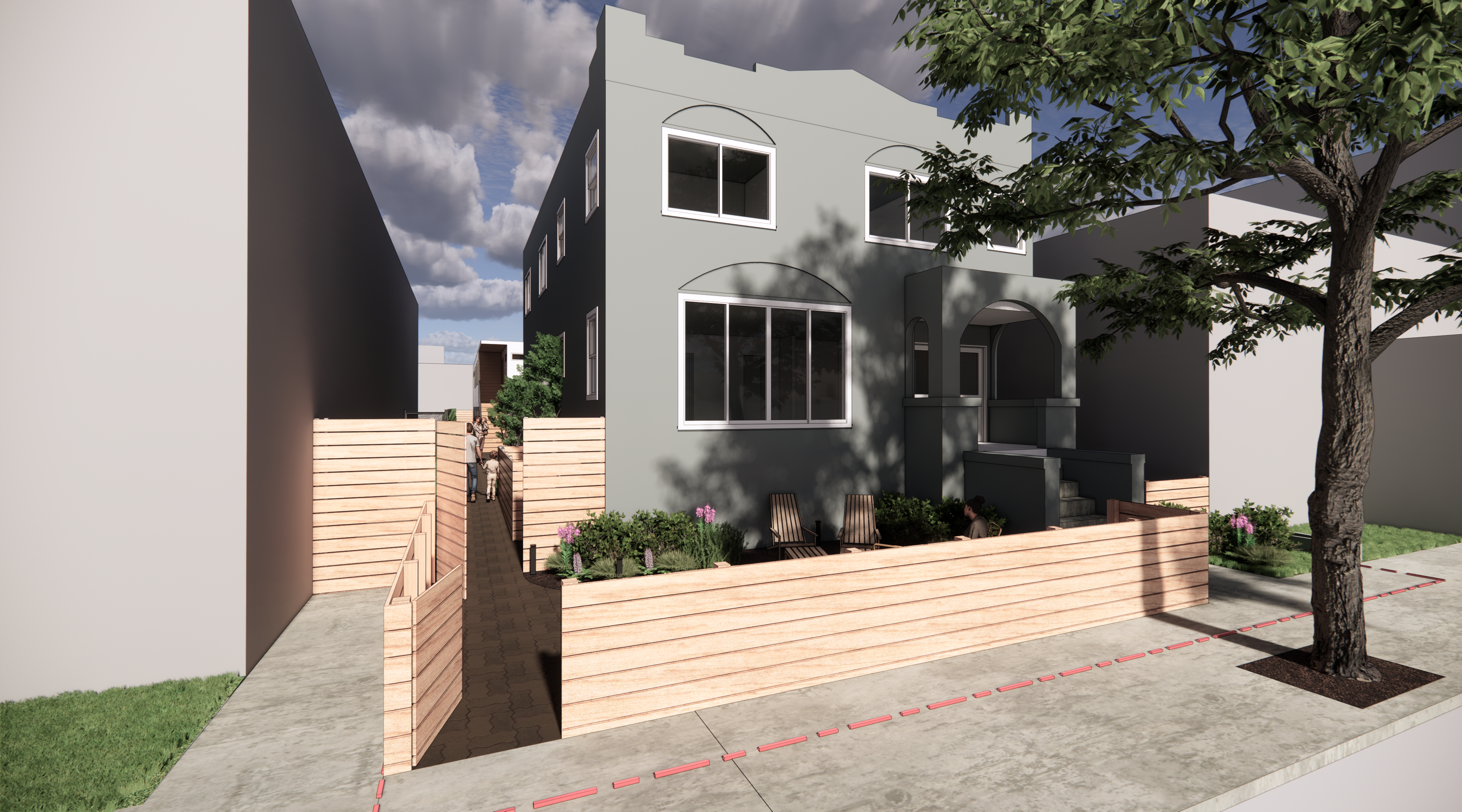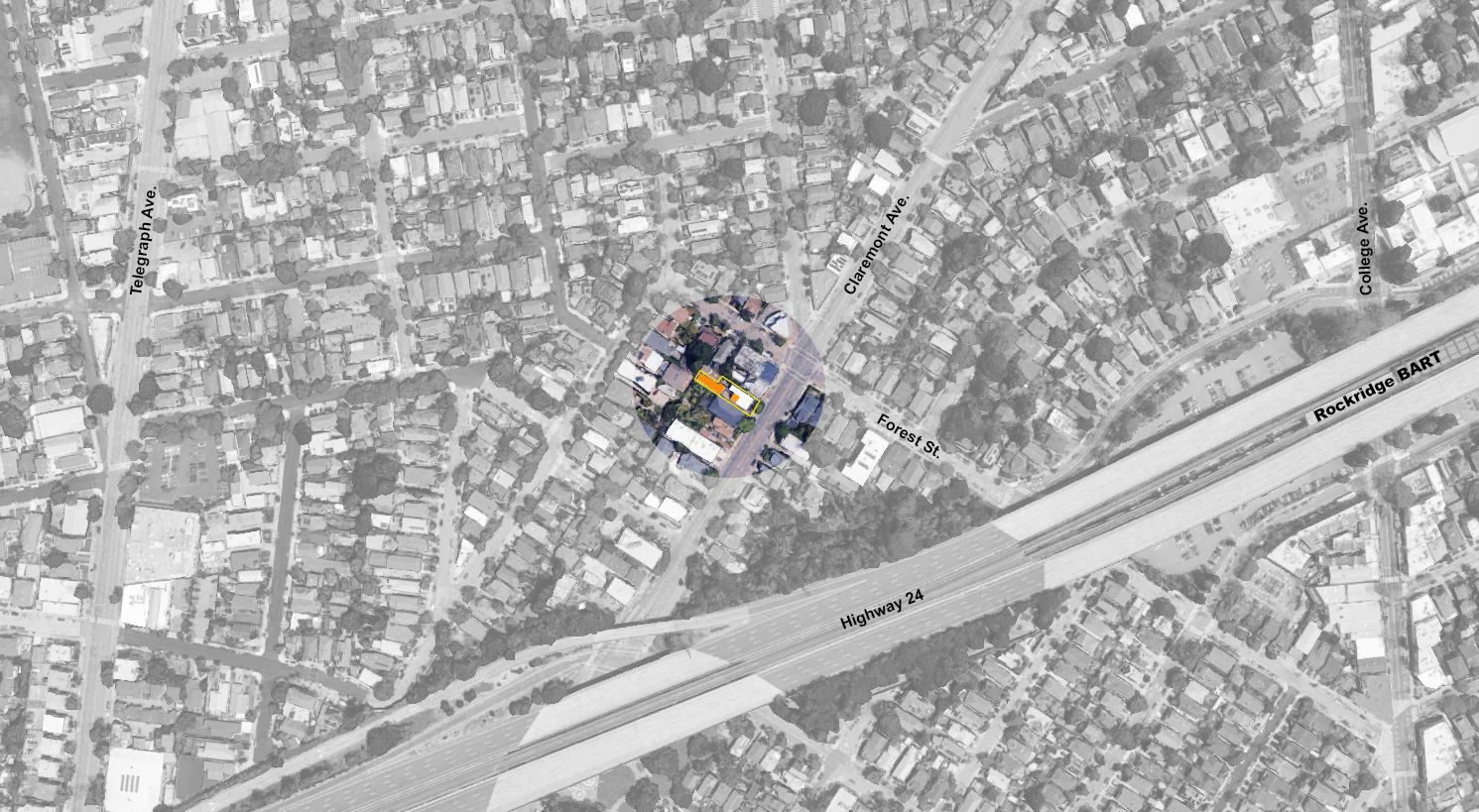
Claremont Ave ADUs
Multi-Family Residential
Private : Client
San Francisco, CA : Location
2,500 s.f. addition, 3 Units : Program
Full Architectural : Services
From 4 to 7:
Maximizing density potential on an existing 4-unit apartment building site.
Located just blocks
from the Rockridge BART station and bustling College Avenue shopping district,
the Claremont ADUs utilize an atypical 5,200 square feet multifamily lot and
Accessory Dwelling Unit legislation SB13 to add three new ADUs to an existing 1920s
four-unit apartment building. This was the first ADU project developed on a
multi-family site in Oakland under SB13.
The long rear yard accommodates two detached
1,000 square feet, 3-bedroom ADU flats while a 450 square feet attached ADU
studio is located within the basement of the apartment building. The efficient,
compact design stacks the ADU flats within the extended yard and shares a
communal outdoor space with the basement studio unit and existing apartments.
During construction the local ADU law was modified to increase the height limit
of the rear ADUs from 16 to 18 feet, which led to a revised design that allowed
more natural light into the lower unit. The result is a light-filled
contemporary design that nearly doubles the number of dwelling units on a
compact site to address the regional housing shortage










