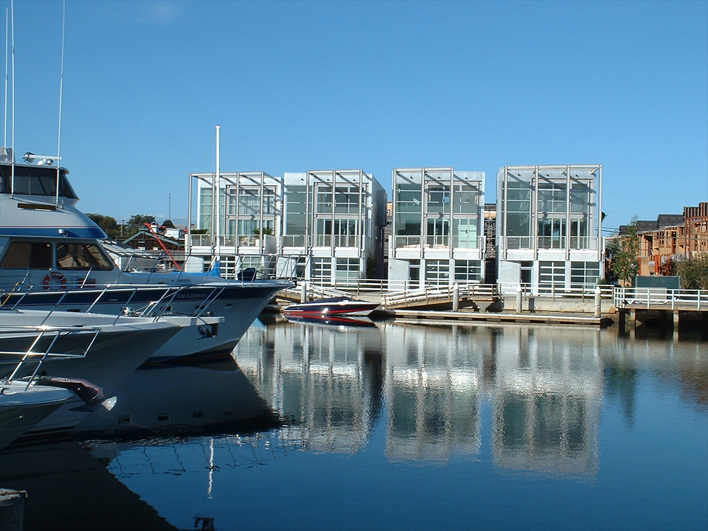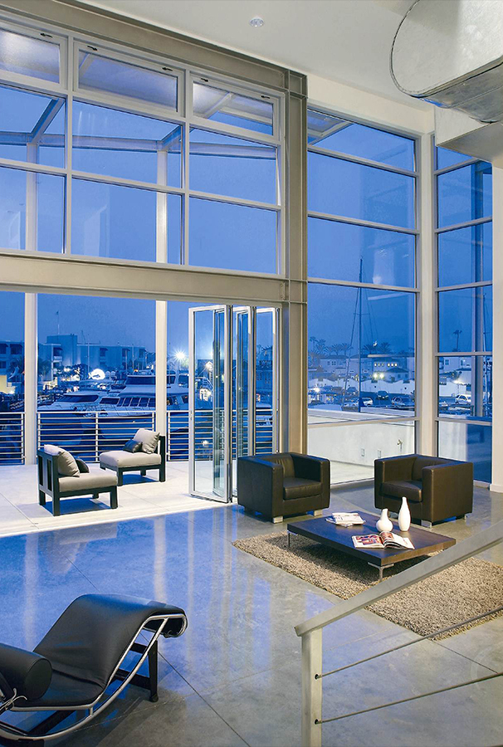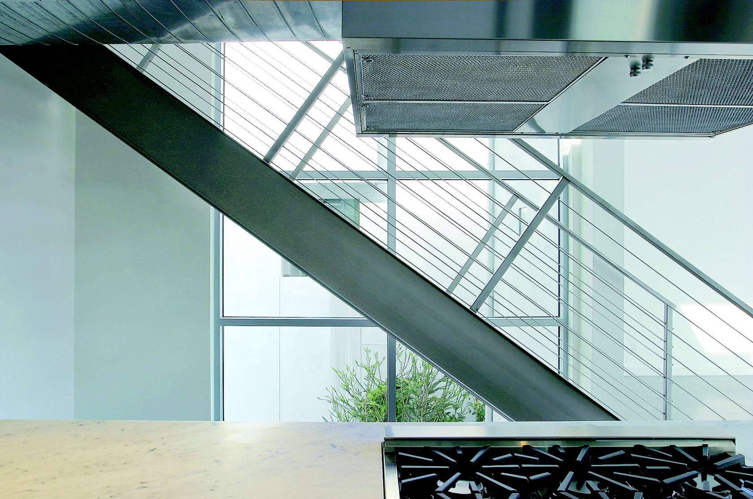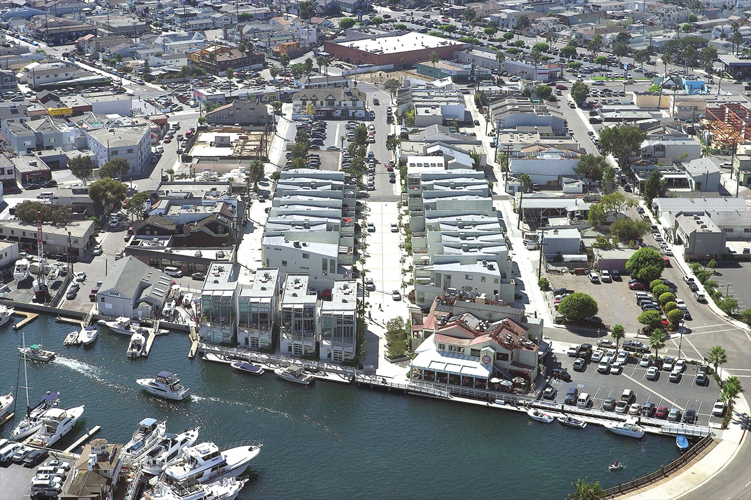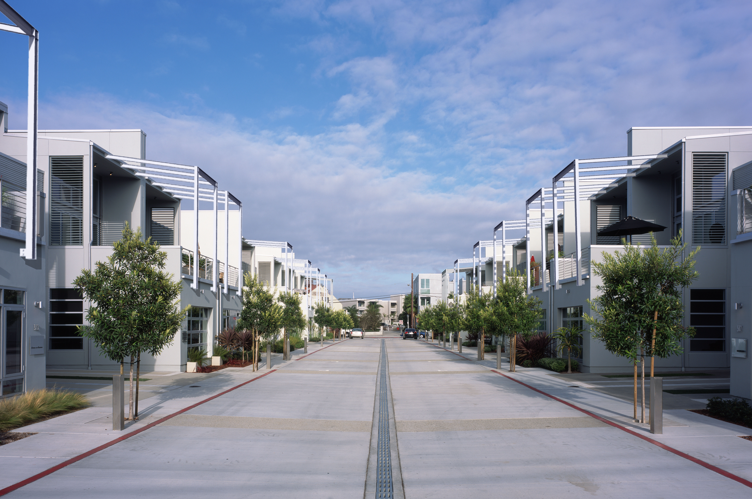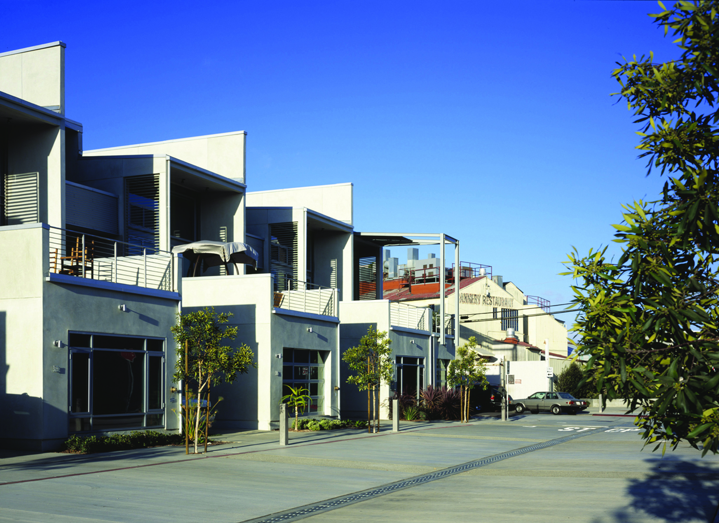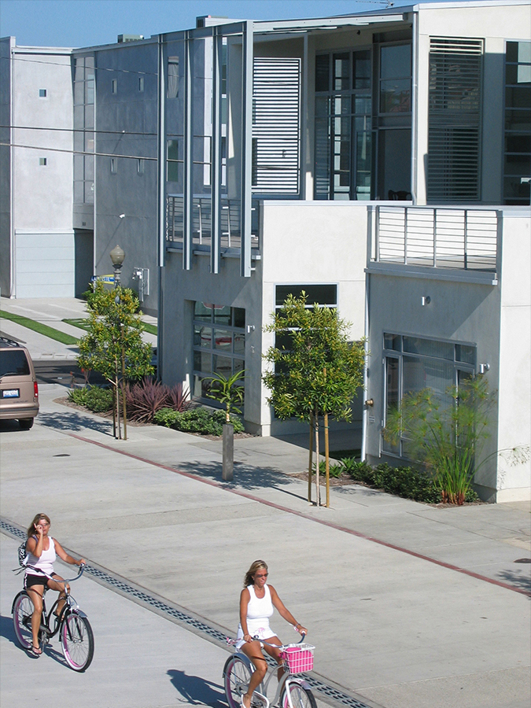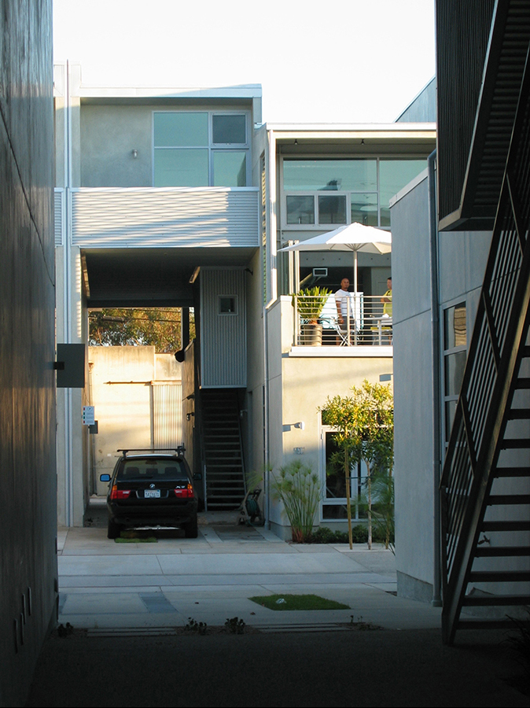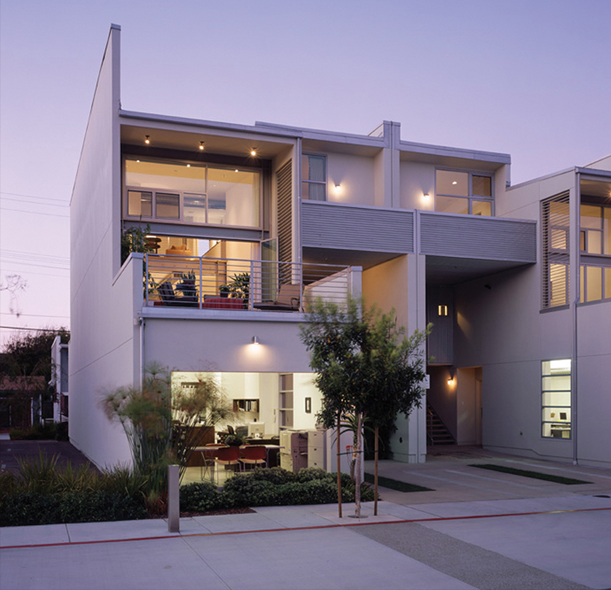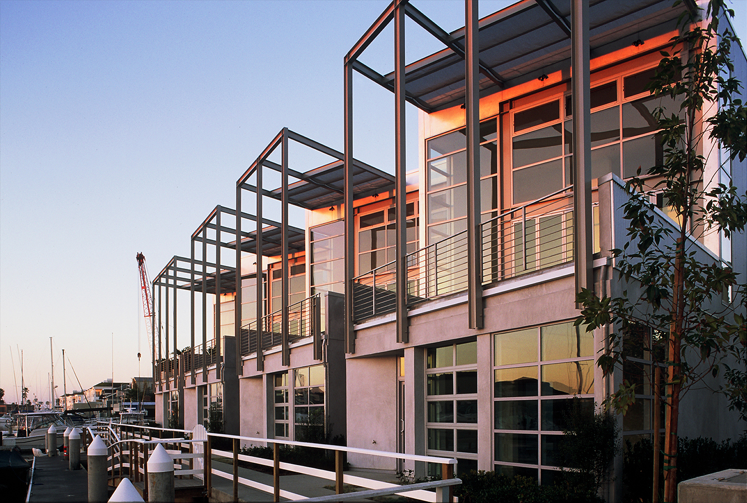Cannery Lofts
Multi-Family Residential ; Urban
CWI Development : Client
Newport Beach, California : Location
22 combined residential and commercial units ; 60,000 s.f. : Program
Full Architectural : Services
The Cannery Lofts is a 22-unit development of mixed-use loft units
located within the historic Cannery Village district of Newport Beach.
Each unit provides ground level commercial space below two levels of
residential use.
On-site parking is provided in open-air automobile courts,
located between the commercial units. The auto courts allow for
through-site pedestrian access while minimizing parking on the primary
street frontage. The units are designed to provide individual privacy
and utilize passive ventilation techniques. The nearby Rhine Channel
waterway is protected by the Cannery Lofts on-site, self-contained
runoff management.
Cannery Lofts were conceived to offer live/work buildings
for independent professionals and to enhance the community by creating
an active, pedestrian-oriented commercial and residential enclave within
Cannery Village. This innovative design demonstrates that new housing
can fit comfortably within established neighborhoods.
The Cannery Lofts is a 22-unit development of mixed-use loft units
located within the historic Cannery Village district of Newport Beach.
Each unit provides ground level commercial space below two levels of
residential use.
On-site parking is provided in open-air automobile courts, located between the commercial units. The auto courts allow for through-site pedestrian access while minimizing parking on the primary street frontage. The units are designed to provide individual privacy and utilize passive ventilation techniques. The nearby Rhine Channel waterway is protected by the Cannery Lofts on-site, self-contained runoff management.
Cannery Lofts were conceived to offer live/work buildings for independent professionals and to enhance the community by creating an active, pedestrian-oriented commercial and residential enclave within Cannery Village. This innovative design demonstrates that new housing can fit comfortably within established neighborhoods.
On-site parking is provided in open-air automobile courts, located between the commercial units. The auto courts allow for through-site pedestrian access while minimizing parking on the primary street frontage. The units are designed to provide individual privacy and utilize passive ventilation techniques. The nearby Rhine Channel waterway is protected by the Cannery Lofts on-site, self-contained runoff management.
Cannery Lofts were conceived to offer live/work buildings for independent professionals and to enhance the community by creating an active, pedestrian-oriented commercial and residential enclave within Cannery Village. This innovative design demonstrates that new housing can fit comfortably within established neighborhoods.
