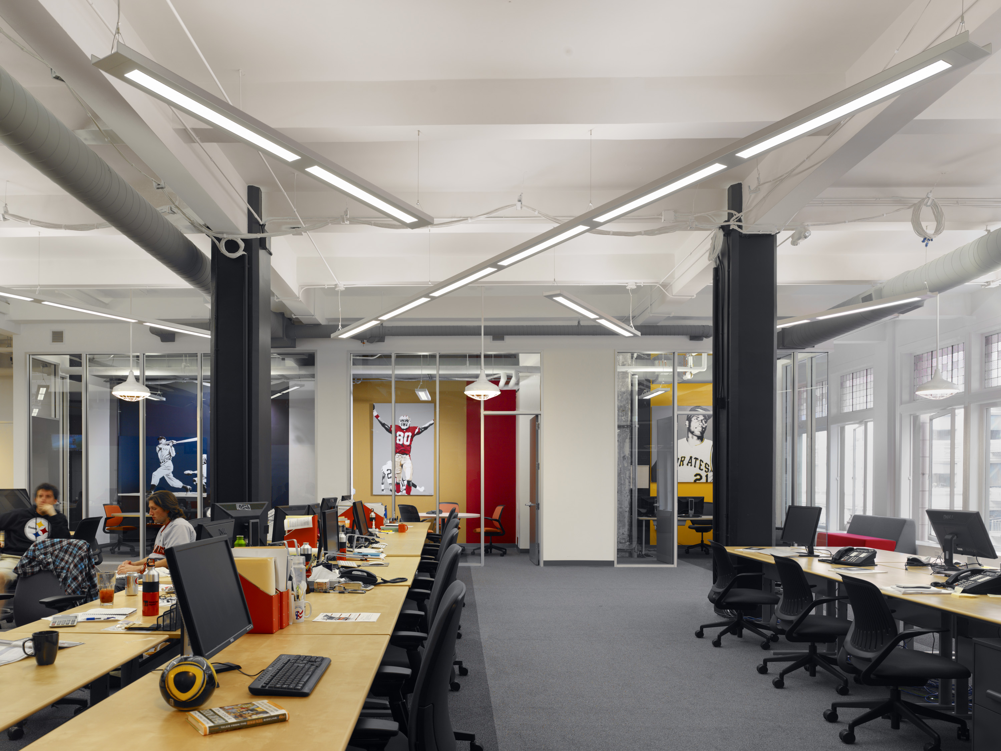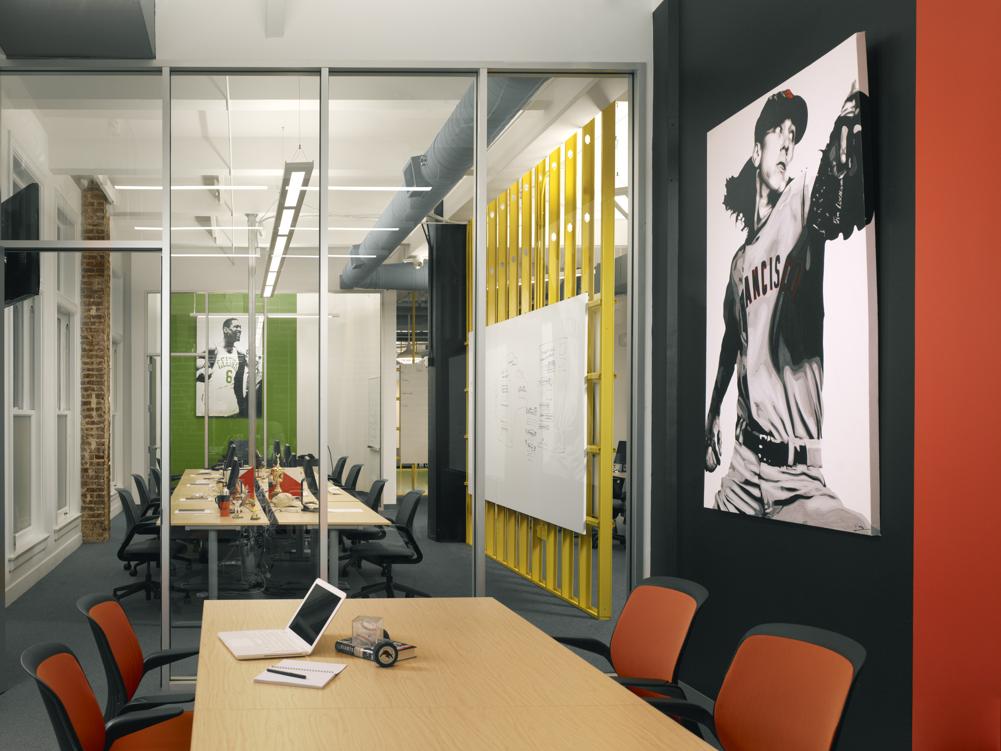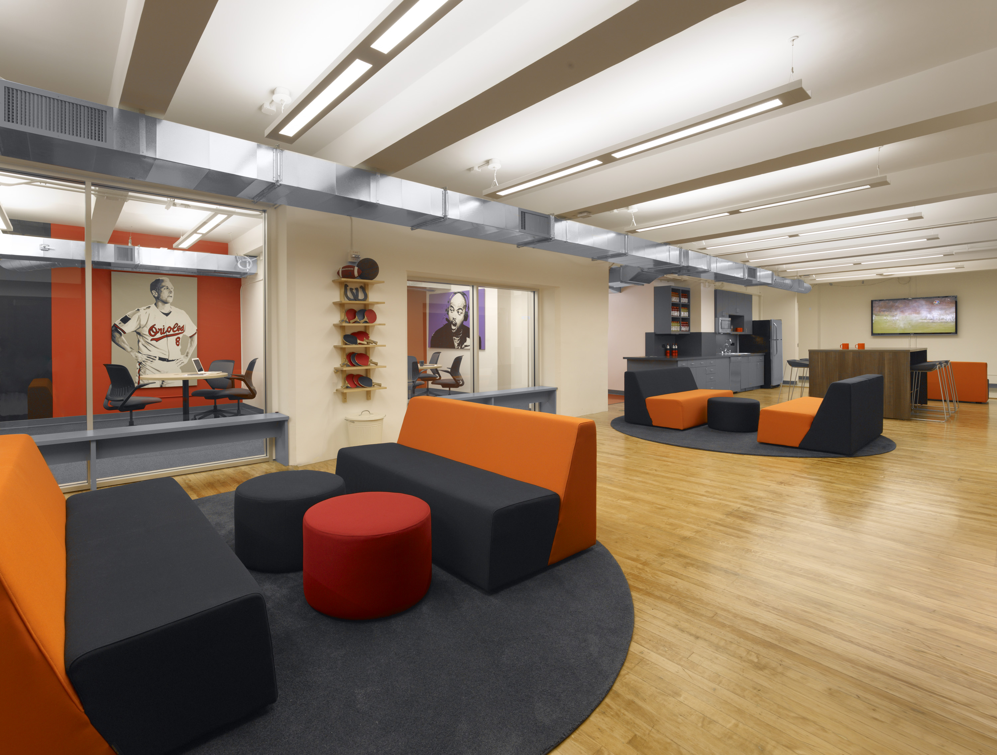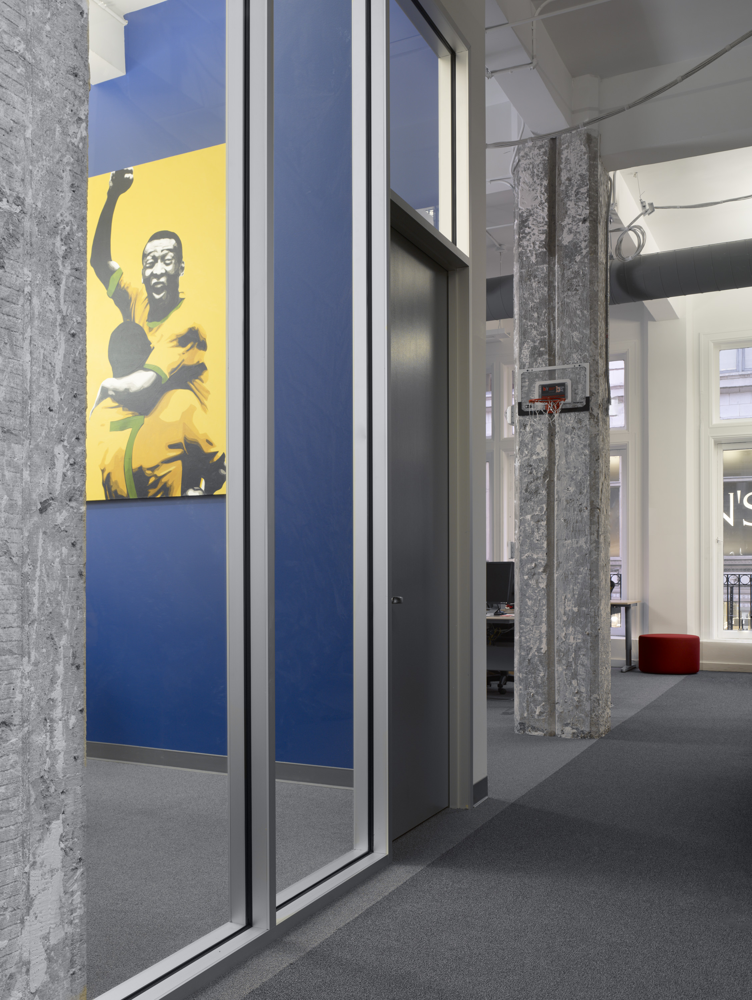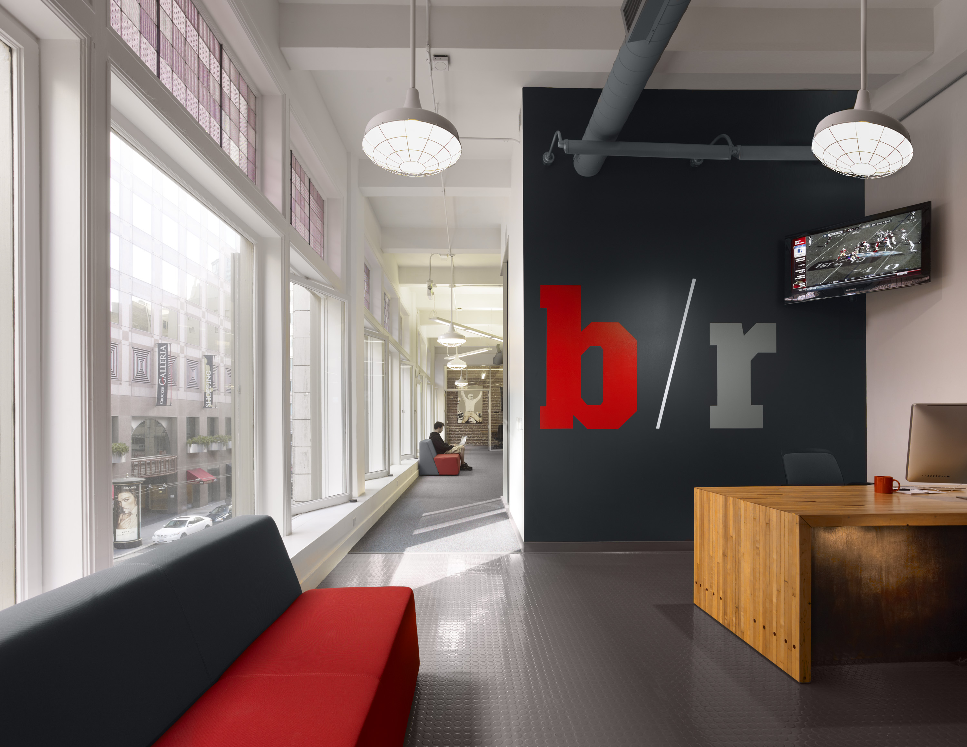
Bleacher Report
Interior Architecture ; Office
Bleacher Report, Inc. : Client
San Francisco, California : Location
12,000 s.f. : Program
Interior Architectural : Services
Bleacher Report is an American digital media company based in San
Francisco, merging sports journalism with emerging social media
platforms. Located in the historic 1910 Sherman Clay Piano building in
downtown San Francisco, the new headquarters provides open offices,
meeting rooms, lounges and a state-of-the-art video studio with edit
bays.
The company’s culture is defined by an atmospheric vibrancy
and energy which is amplified by the building’s high ceilings, abundant
natural daylight, and bold color scheme.
Sports metaphors organize the spaces with references to
“playing fields”, “end zones”, “turf”, and “rings”. Common meeting rooms
are identified by paintings of sports icons while team colors further
accent the rooms. The reception desk and board room table are custom
designed and fabricated from recycled bowling alleys.
Bleacher Report is an American digital media company based in San
Francisco, merging sports journalism with emerging social media
platforms. Located in the historic 1910 Sherman Clay Piano building in
downtown San Francisco, the new headquarters provides open offices,
meeting rooms, lounges and a state-of-the-art video studio with edit
bays.
The company’s culture is defined by an atmospheric vibrancy and energy which is amplified by the building’s high ceilings, abundant natural daylight, and bold color scheme.
Sports metaphors organize the spaces with references to “playing fields”, “end zones”, “turf”, and “rings”. Common meeting rooms are identified by paintings of sports icons while team colors further accent the rooms. The reception desk and board room table are custom designed and fabricated from recycled bowling alleys.
The company’s culture is defined by an atmospheric vibrancy and energy which is amplified by the building’s high ceilings, abundant natural daylight, and bold color scheme.
Sports metaphors organize the spaces with references to “playing fields”, “end zones”, “turf”, and “rings”. Common meeting rooms are identified by paintings of sports icons while team colors further accent the rooms. The reception desk and board room table are custom designed and fabricated from recycled bowling alleys.

