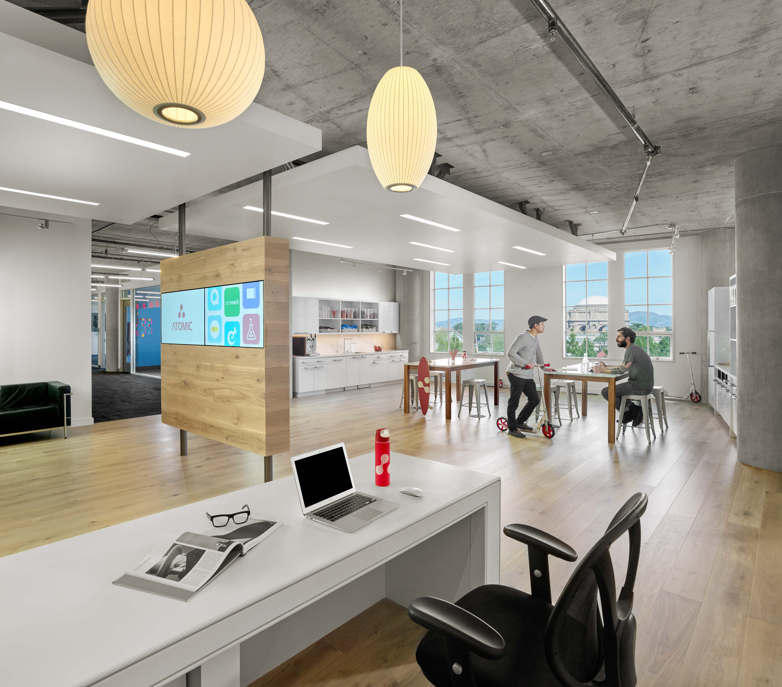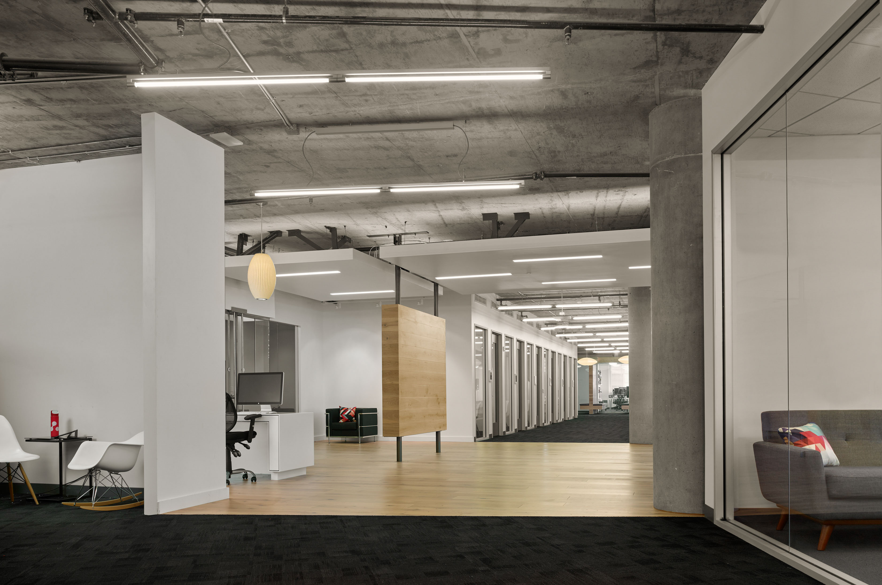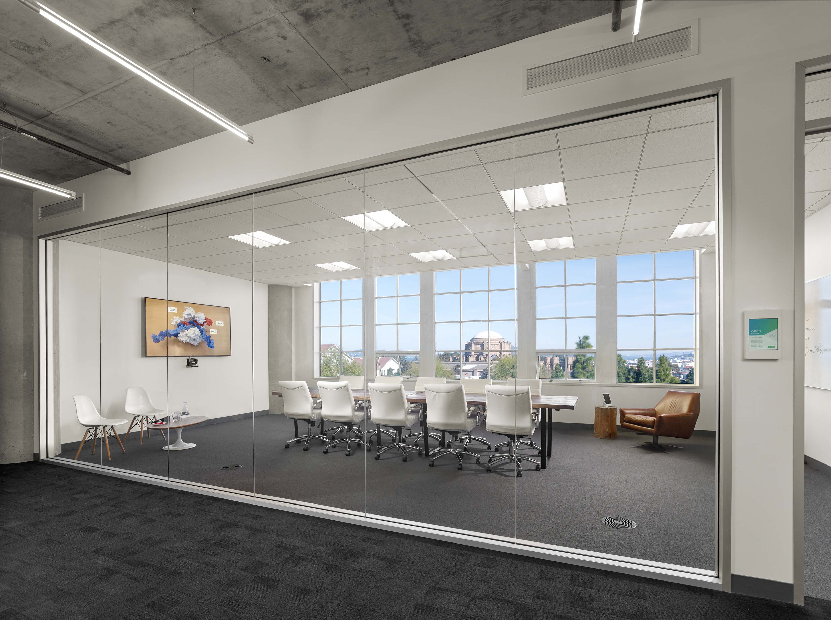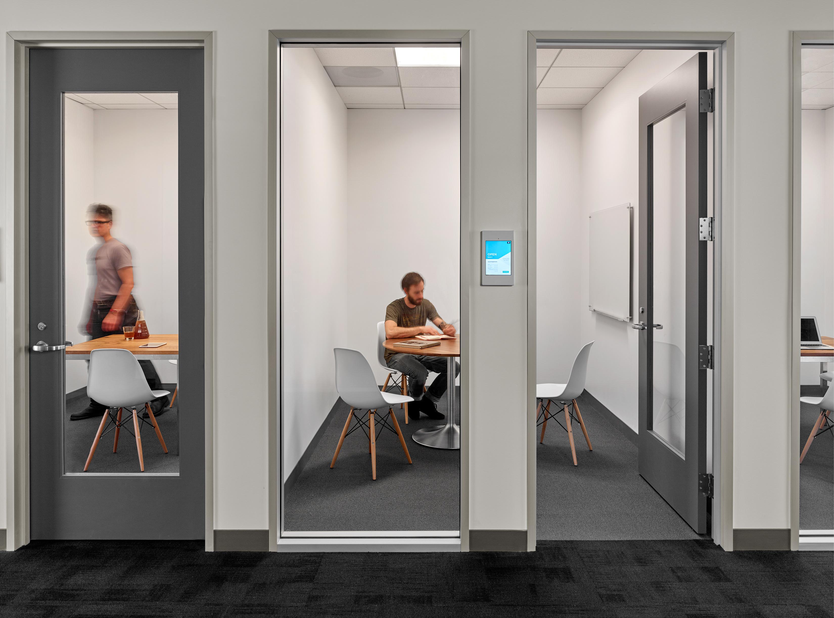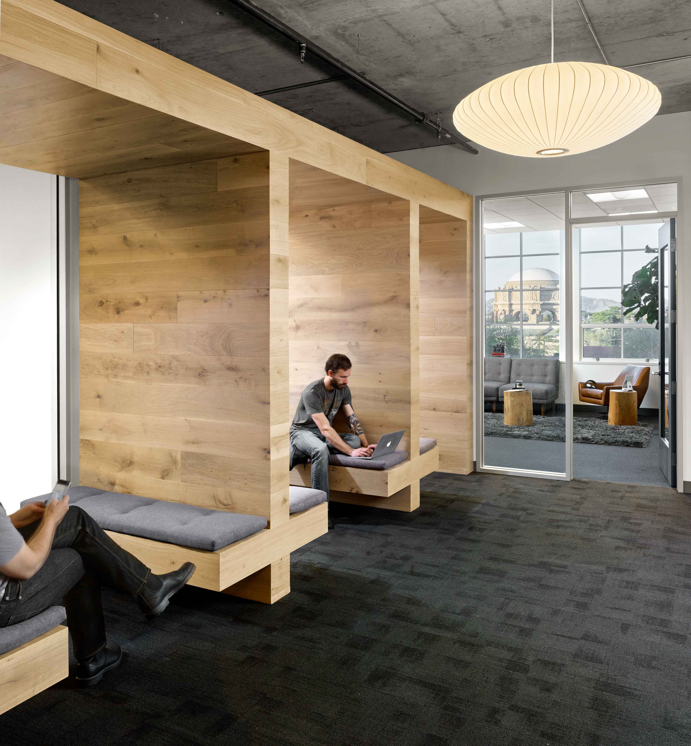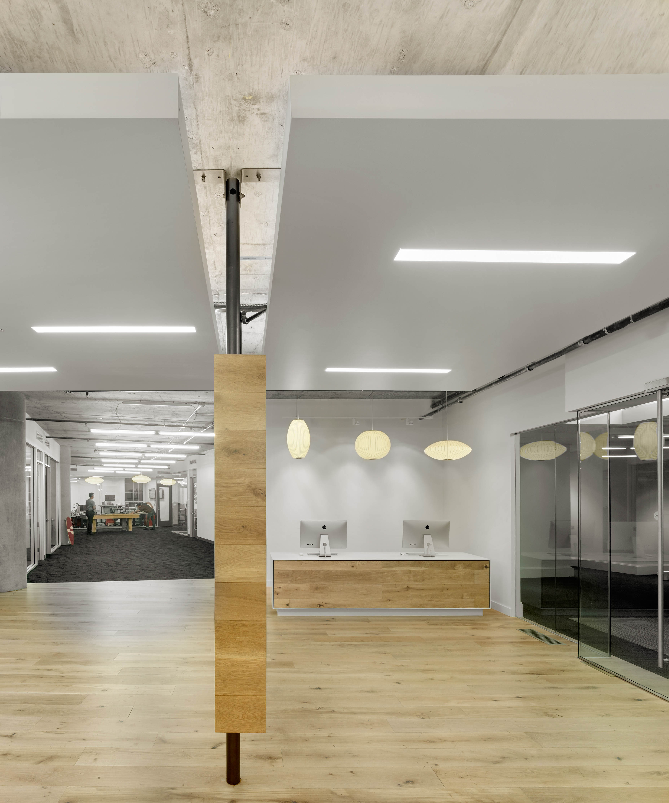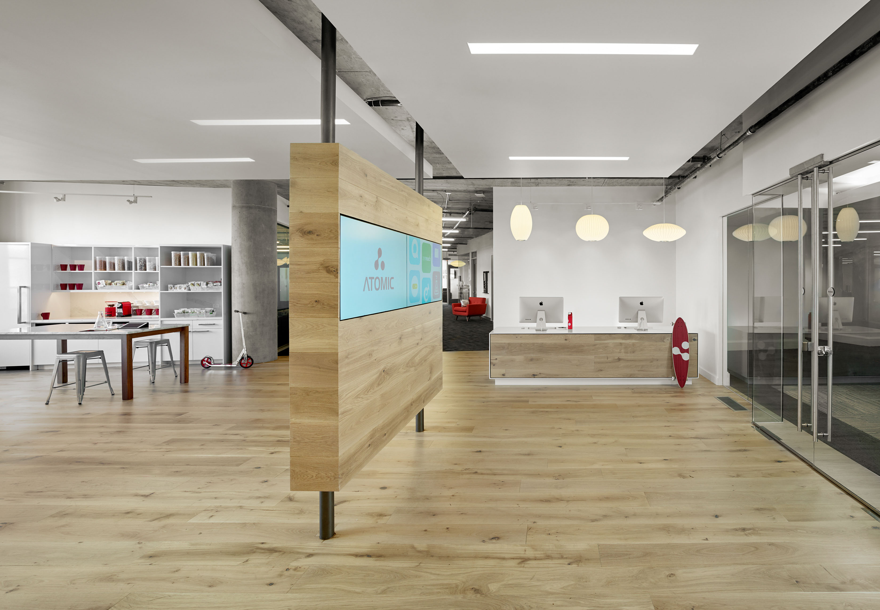
Atomic Labs
Interior Architecture ; Office
Atomic Labs : Client
San Francisco, California : Location
10,230 s.f. : Program
Interior Architectural : Services
Atomic Labs is a company builder and venture fund all in one.
Atomic
prototypes new companies and assembles teams to develop the most
promising ideas into independent ventures.
The program required a
variety of spaces that allow Atomic to assemble start up teams in small
spaces and transition them as needed into larger private spaces. The
program also required ancillary spaces including: a gracious reception
area, generous circulation paths, a centralized break area, intimate
conversation alcoves and small meeting rooms.
The
office building is located in the bucolic Presidio of San Francisco with
commanding views of the San Francisco Bay and the iconic Palace of Fine Arts
and therefore accessing these views and optimizing daylight were mandatory.
The design provides an armature that allows for the scaling of
organizations, from incubator teams to larger fully functioning
companies, while maintaining privacy for each individual group. Instead
of one large open office area, the perimeter spaces were divided into
spacious generic work rooms. The design provides cohesive common spaces
while allowing individual companies to particularize their spaces as
needed.
Atomic Labs is a company builder and venture fund all in one.
Atomic
prototypes new companies and assembles teams to develop the most
promising ideas into independent ventures.
The program required a variety of spaces that allow Atomic to assemble start up teams in small spaces and transition them as needed into larger private spaces. The program also required ancillary spaces including: a gracious reception area, generous circulation paths, a centralized break area, intimate conversation alcoves and small meeting rooms.
The office building is located in the bucolic Presidio of San Francisco with commanding views of the San Francisco Bay and the iconic Palace of Fine Arts and therefore accessing these views and optimizing daylight were mandatory. The design provides an armature that allows for the scaling of organizations, from incubator teams to larger fully functioning companies, while maintaining privacy for each individual group. Instead of one large open office area, the perimeter spaces were divided into spacious generic work rooms. The design provides cohesive common spaces while allowing individual companies to particularize their spaces as needed.
The program required a variety of spaces that allow Atomic to assemble start up teams in small spaces and transition them as needed into larger private spaces. The program also required ancillary spaces including: a gracious reception area, generous circulation paths, a centralized break area, intimate conversation alcoves and small meeting rooms.
The office building is located in the bucolic Presidio of San Francisco with commanding views of the San Francisco Bay and the iconic Palace of Fine Arts and therefore accessing these views and optimizing daylight were mandatory. The design provides an armature that allows for the scaling of organizations, from incubator teams to larger fully functioning companies, while maintaining privacy for each individual group. Instead of one large open office area, the perimeter spaces were divided into spacious generic work rooms. The design provides cohesive common spaces while allowing individual companies to particularize their spaces as needed.
