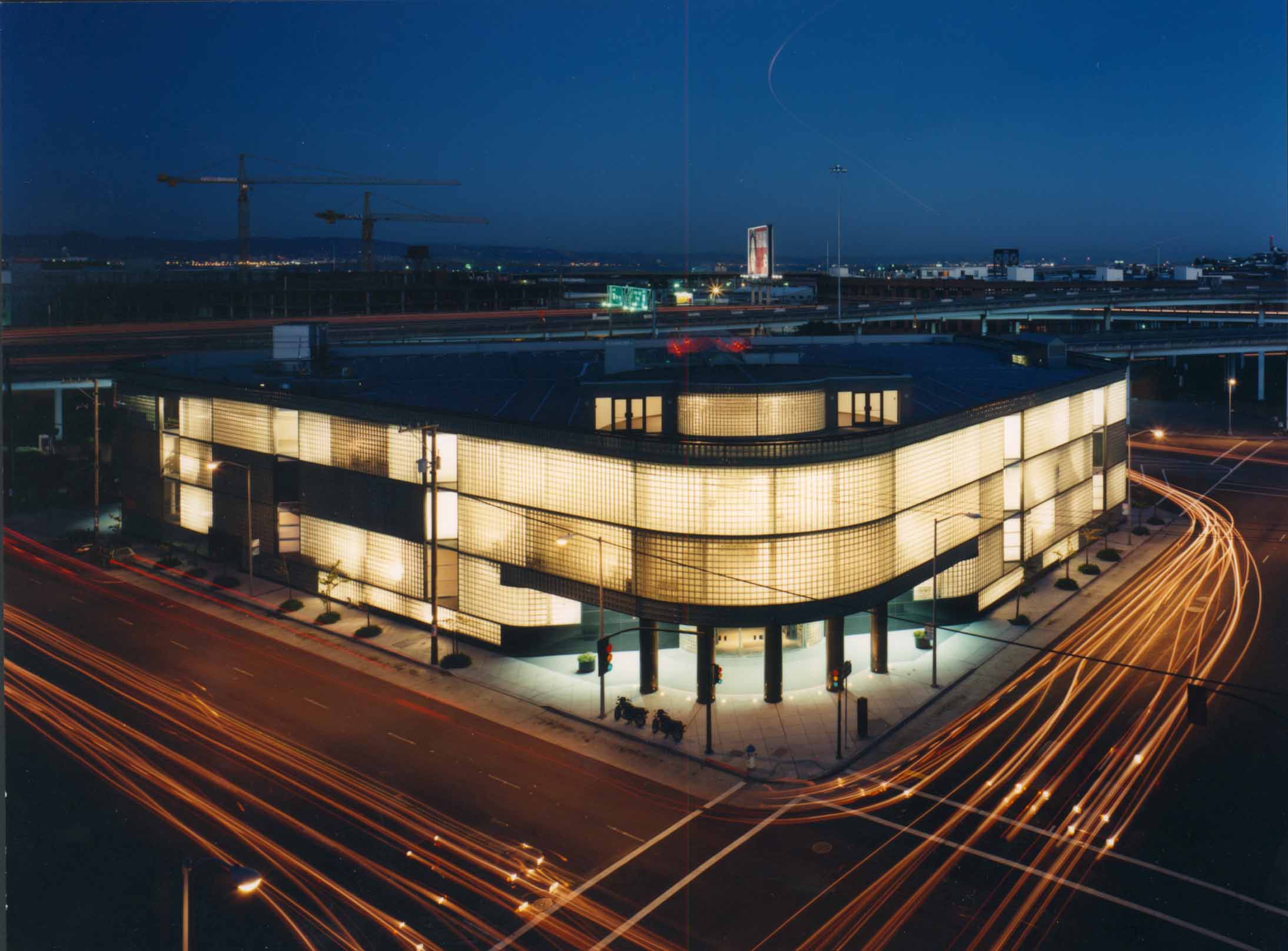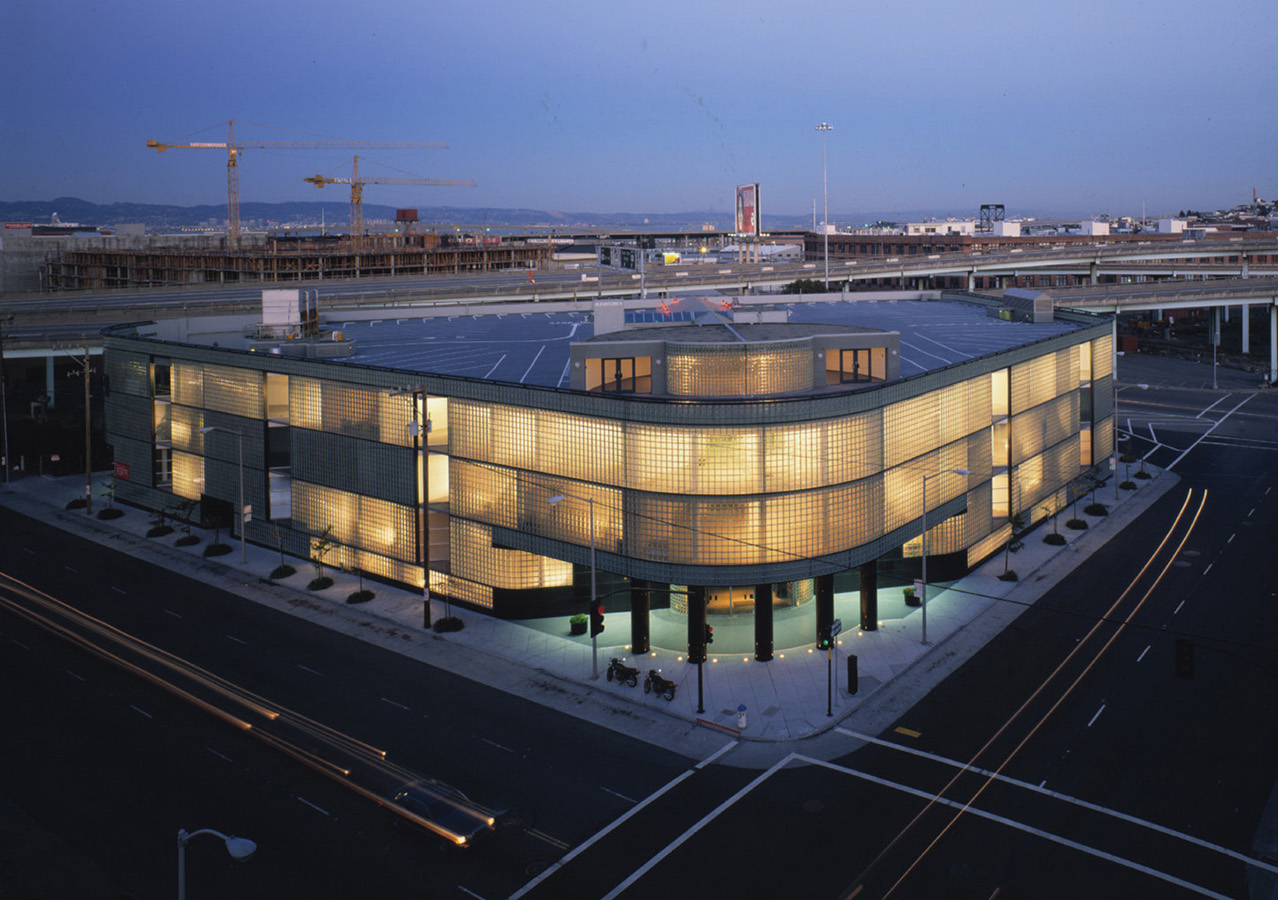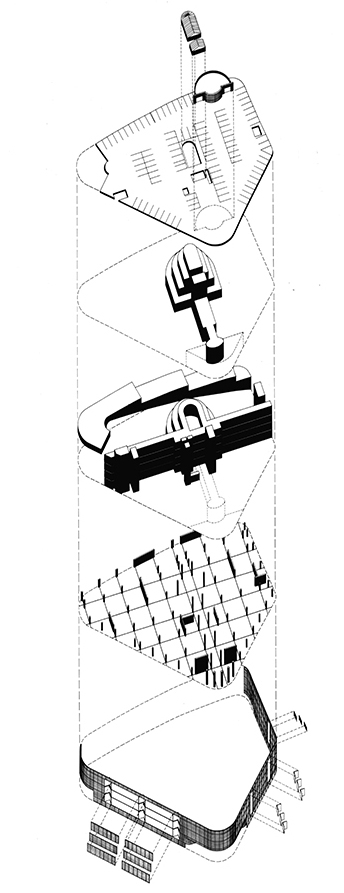
999 Brannan
Commercial ; Urban
Barry Sherman : Clients
The Hoffman Company
San Francisco, California : Location
150,000 s.f. : Program
Full Architectural : Services
PA Design Award : Awards
Progressive Architecture
Architectural Review
Architectural Technology
Defined by the unique skin of the striking, amorphous, glass-block
exterior wall, 999 Brannan achieves a harmonious balance between space,
light and transparency. In addition to its distinctive curb appeal, the
glass block façade is an example of pragmatic sustainable design.
Simultaneously maximizing daylight to interior spaces while providing
high-thermal insulation, the glass blocks and mortar joints passively
cool the building. The egg crate shaped glass curtain creates a high
shading coefficient that lowers energy use for the entire structure.
Because of this efficiency, there is no need for interior shading
devices.
Conforming to the irregular triangular lot within a warehouse
district of San Francisco, the design reinterprets the old masonry
buildings of the neighborhood. Originally conceived as a showroom, the
interior basks in the natural light provided by a 4-story skylight that
illuminates a central atrium and café.




